René Berger
Chevilly, mai 1997
In what terms then can we designate a site that, as dusk falls, stretches far beyond our field of vision, a site that dumbfounds the prestige "categorization" typifying our narrow cultural outlook? For as gigantic as it is, Angkor Wat has never offered access to any mortal Sun King: here divinity belongs to the gods, whose presence is intimated in the mirror images moat and sky throw back at each other.
Our cultural grids blur in the face of a site so inspiring as to expand beyond any demarcation line between real and unreal. Gradually we intuit, in ever more pregnant fashion, that here perhaps - and for the first time - discovery precedes acquired knowledge. Generally, the sum of our knowledge streams downwards from our education and milieu, as we learn to integrate it with an eye to developing a conceptual platform to serve as a "frame of reference" for our value judgements. But to set foot in Angkor is an upstream experience bringing the exalting feeling that here exists a presence that is nigh to contemporary.
The Khmer civilization is doubly paradoxical: born and developed within but a few centuries, it blossomed into a unique religious and artistic creation, only to be relegated to almost complete oblivion for a long period of time. Yet archaeologists have charted over a thousand monuments that are, today, scattered across Cambodia, not to mention those that have survived in Thailand and the rest of Southeast Asia. Now at last we are again allowed to marvel at one of civilization's wealthiest troves, not merely founded in full by art but even so-to-speak "impregnated" by it, considering how close it all came to being reduced to naught due to the vagaries of politics. Thus, it is much as if we were being offered a chance to witness, even participate in, a new birth. Such terms barely do justice to our awe upon seeing temple after temple emerge from the forest, their contours modelled by light and shadow and, from time to time, accented by the saffron swish of a passing monk's robe. One does not "pay visit" to Khmer temples. Rather, in their company, one aspires to the Hindu and Buddhist dimensions once boasted by famous as well as lesser known priests of these religions. Indeed, these would all have disappeared from the memory of man were it not for the far-reaching glow radiated by the Bayon Temple: its multitude of faces sweeping the horizon; its bas reliefs teeming with life at the core of their gleaming silence, and hosting the ineffably smiling apsaras who, as they flit by like a swarm of butterflies, testify to the visibility of the invisible. Countless figures anchored in stone, yet that project forward in an invitation to join the cosmic dance they at once animate and mediate. Now at last then, we can contemplate the earthly and divine space once belonging to the Khmer, outside and inside - as it were - merging under our gaze. Complementaries flower in stone scrolls that give off melodies, resonances, tones. The unheard of makes itself heard. Forms steal past our need to identify them, dragging us along, above and beyond our gaze, into the movement that is the site's basic unity.
However exalted - and exalting - they be, these sanctuaries cannot escape the earth that houses them, the winds that blow across them, all of which serve to feed the giant roots that entwine them to the point of bursting their walls and sculptures. Such terrestrial power takes us aback. Yet, reversing the phenomenon's metaphorical implications, might we not just as legitimately consider these effects of nature as acts of love, as if the roots could be said to hoist the temples up towards the tree foliage? As if, rather than the cataclysm that meets the eye, there could be said to exist a secret alliance between stones transformed into trees, and vegetation transformed into architecture?
In such fashion, the fury of the battles of yore is brought into harmony with the serenity of the gods, turbulency is calmed into order, and immanence and transcendence form a third unity forever veiled yet palpable. The prodigious grip of the elements holds sway, in the absence of any figures or witnesses, lest it be the maidens here and there holding out their flute to us: their smile promises the rebirth of creation, thanks to a single note of music springing forth from the lips of these, the mothers of tomorrow.
René Berger
Chevilly, 11 May 1997: Mother's Day

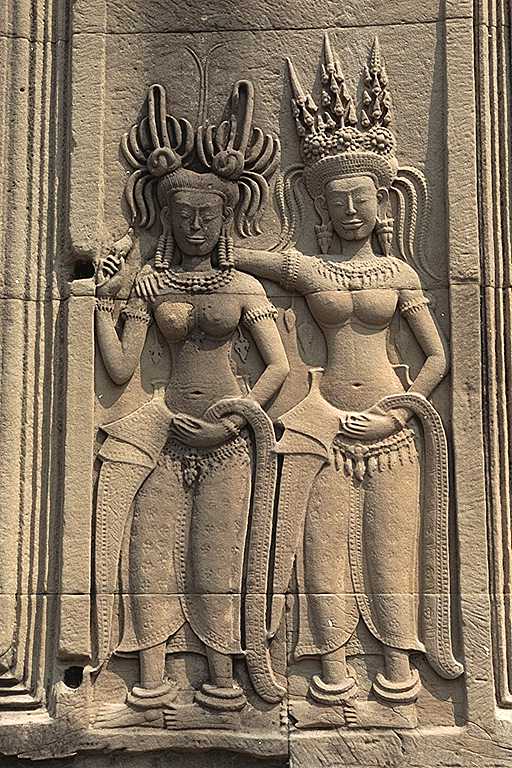
The idealized faces the sculptors of ancient Cambodia so skilfully managed to draw forth from stone represent strikingly realistic portraits that capture the majesty and impassivity of gods, as well as the compassion of divinities imbued with a gentle inner smile.
In their bas-reliefs, these artists devoted their talent not only to depicting the deities, but to realistically reproducing the secular world as well: the temple gallery walls are lined with military processions, raging battles, or simple everyday scenes carved with an amazing sense of movement and composition.
Starting with the first Preangkorean masterpieces - which can be traced from as early as the 6th century AD - and continuing during the Angkorean period from the 9th to the 15th centuries as well as during the Postangkorean period, Khmer stone sculptors looked to religion for inspiration. It is in glorification of their gods or deified kings that the artists, forever condemned to anonymity, created their temples, statues, and bas-reliefs. Indeed, their works represent genuine professions of faith and honor with respect to India's two main religions, Hinduism and Buddhism, introduced to Cambodia during the first centuries of the Christian era.
In the sanctuaries, the statues were sculpted in a contemplative sitting pose or standing upright, and were represented holding out in their hands the attributes by which they could be identified. They were expected to be inhabited by a deity (mainly Shiva and Vishnu, but Buddha too), from whose protection and blessing believers hoped to benefit.
It is the Brahmanist belief that Shiva, god of both regeneration and destruction, incarnates the cosmic order of things. The images of this god - dancing, with one head and two arms, with five heads
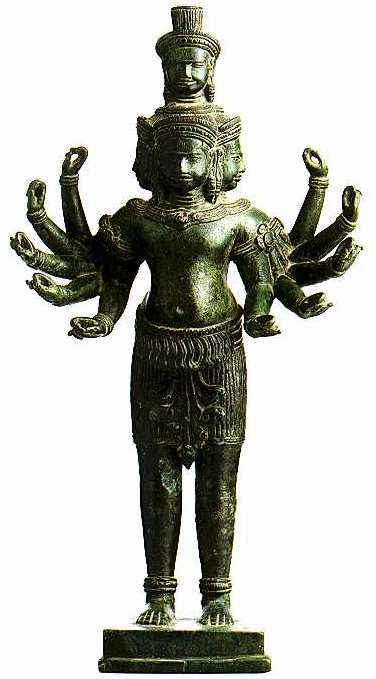 , sous la forme du Linga
, sous la forme du LingaIdol representing the phallus of Shiva, as a symbol of his creative power.
, etc... - translate his complexity. Shivaism remained the most steadfast of Cambodia's religions during the Preangkorean and Angkorean periods.
Vishnu, the god of preservation, also inspired a major religious movement. Iconographically, he is most often represented as a four-armed god, with at first a cylindrical mitre as headdress and, later, a sort of stone diadem. The discus, conch, mace, and sphere (symbolizing the world) are this god's emblematic attributes.
In Khmer tradition, Buddha is often depicted in a meditative pose, seated on a base in the form of either a spread out lotus or a nâga
Water spirit in the form of a serpent, generally many-headed.
serpent whose seven heads fan out above him to afford protection.
Olivier Saltet
Direct carving was the preferred method: after first roughly blocking out the form, the artist continued to refine it until form and volume met the standards set in various treatises on works of art, termed "çilpaçatras". The final artistic products could vary in size by from ten centimeters or so up to two meters.
L'équilibre dans l'espace







 From the beginning, Khmer artists sought to liberate their works from the influence of the Indian models to be found carved in high relief along the temple walls, or propped against a stela.
The famous
From the beginning, Khmer artists sought to liberate their works from the influence of the Indian models to be found carved in high relief along the temple walls, or propped against a stela.
The famousLe célèbre Krishna du Mount Govardhana Krishna of the Wat Koh (end 6th century) was still executed in high relief. At this time already, however, the statues "in the round" of deities with two arms had but a strut under each hand to keep their balance. The four-armed Vishnus were encircled by support arches as props to their upper arms. In such masterpieces of free-standing sculpture as the goddesses Durga in the "Sambor Prei Kuk" style (first half of the 7th century) and Devi of the Koh Krein (7th century), the artist achieved flowing and sensuous contours that release the figures into space. This holds true as well of Harihara (end 7th century), a divinity who features aspects of both Vishnu and Civa.. This statue elegantly combines realism - the expressivity of the face, the shaping of the legs, the rendering of the material of the sampot
Short garment worn draped around the hips and knotted together at the front.
with the stylization featured in the figure's bust and hairdo.
As to the Buddhas, dressed in monk's robes, the figures were not propped against anything but their feet were sculpted in high relief.
By the 9th century, struts and support arches had disappeared. Statuary in the "Preah Ko" style (end 9th century)was created to stand freely in space. On the other hand, their bodies thickened: with swelling chests and widening hips, they were set on heavy legs. This tendency reflects the artistic striving to convey the ideal of power, resulting in a hieratic treatment verging on rigidity, as recognizable in the "Bahkeng style" (end 9th and beginning 10th centuries).
Hieratically and freely treated forms



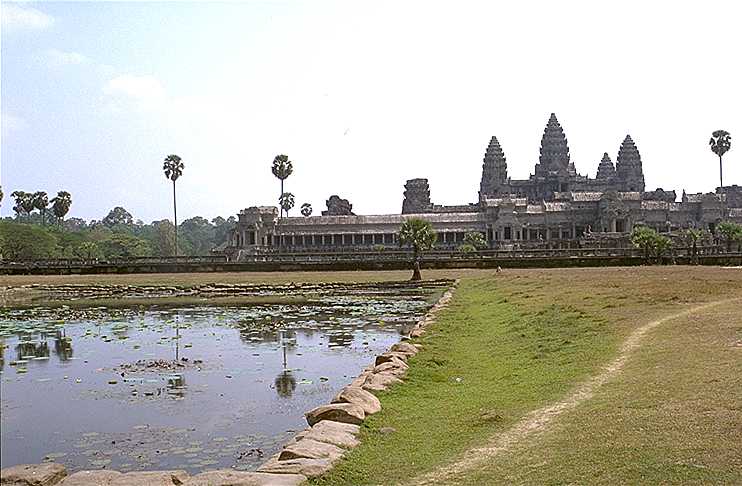
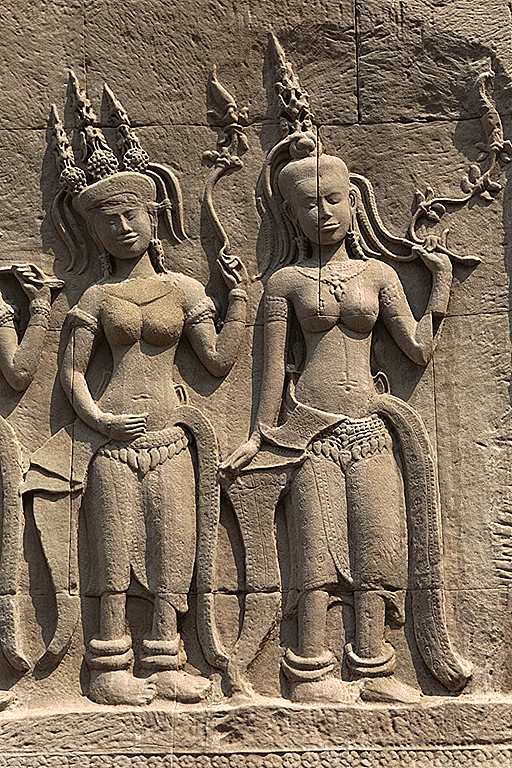
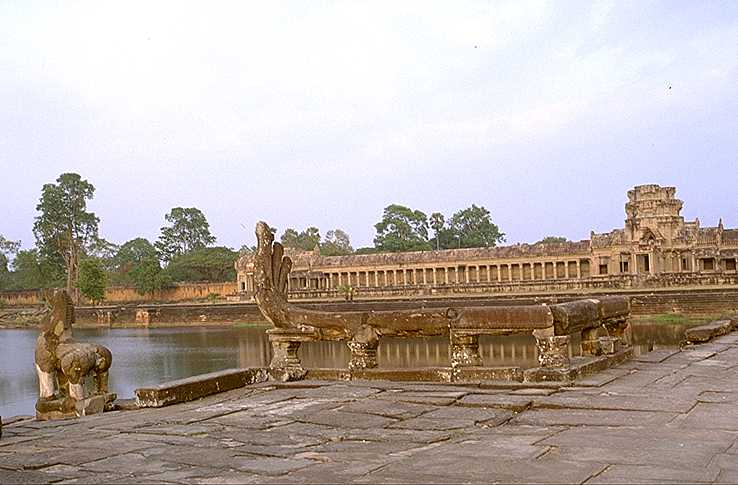 During the first half of the 12th century, the powerful King Suryavarnam II commissioned the monumental temple of Angkor Wat, in honor of Vishnu. Les artistes de la période angkorienne portent alors à la perfection les normes héritées d'une tradition vieille de plusieurs siècles.
During the first half of the 12th century, the powerful King Suryavarnam II commissioned the monumental temple of Angkor Wat, in honor of Vishnu. Les artistes de la période angkorienne portent alors à la perfection les normes héritées d'une tradition vieille de plusieurs siècles.
The Angkor period artists availed themselves of the occasion by fulfilling to perfection artistic standards inherited over the centuries. The imposing architectural majesty of the temples inspired sculptors to handle the idols inhabiting them hieratically, thus endowing them with superhuman dimensions. The final effect was of a certain rigidity, as underscored by their very physique - square shoulders, thrust out chests, unmodelled legs - and by such vestiary details as their elaborate finery and the rectilinear pleats of their attire.


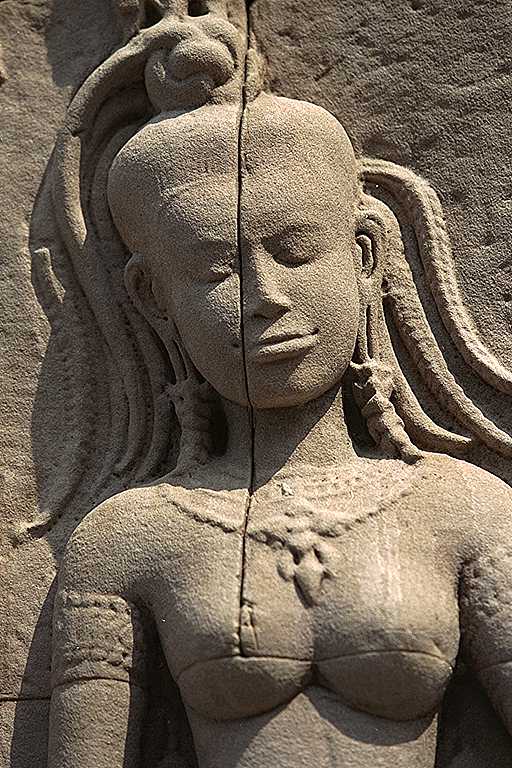
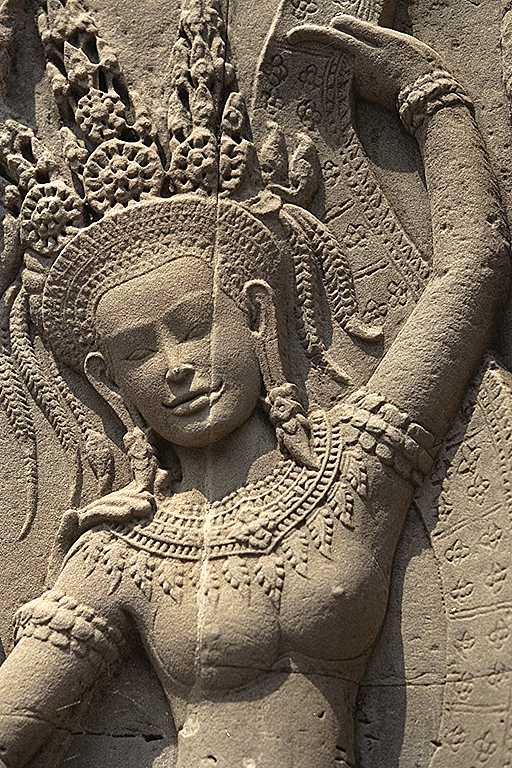
Feminine divinity.
and "apsaras"
Celestial dancer.
enliven the temple walls: at Angkor Wat, over 1700 have been inventoried, all of which delight viewers with their exquisite gracefulness, enhanced by the great variety of their attire and finery, and their cheerful demeanor. These feminine figures with their smiling faces are to be found under an arcature or amid a leafy decor; they appear individually or in groups, either in a state of silence or engaged in conversation. Here, one of them raises her finely defined head crowned by a three-pointed tiara, while her hand fondles a trailing strip of her dress. There, another raises a mirror to her face. And there, still another, having slipped a flower into her hair, puts her arms around her companion's shoulders.


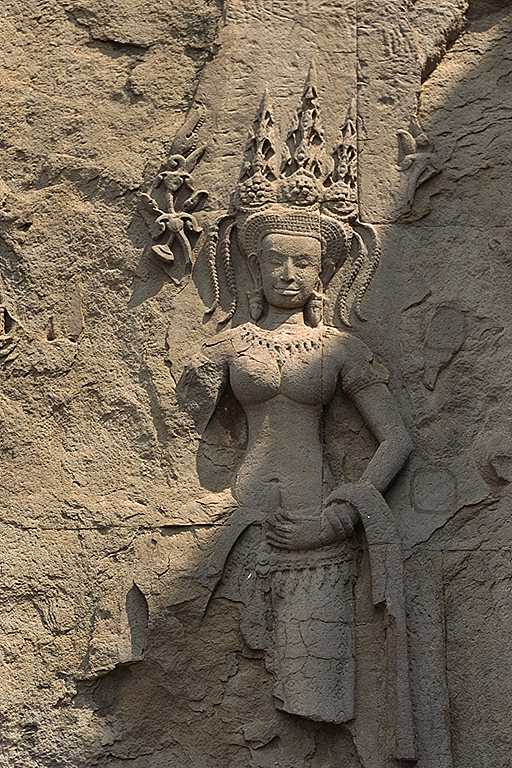

The smile of Bayon



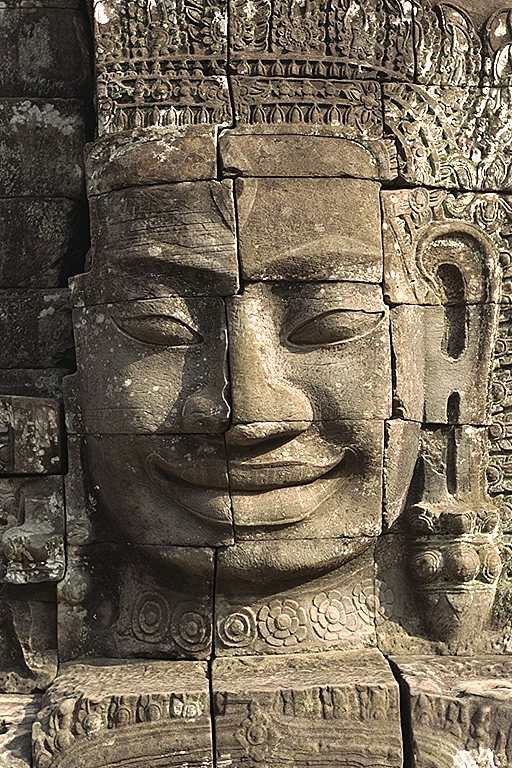
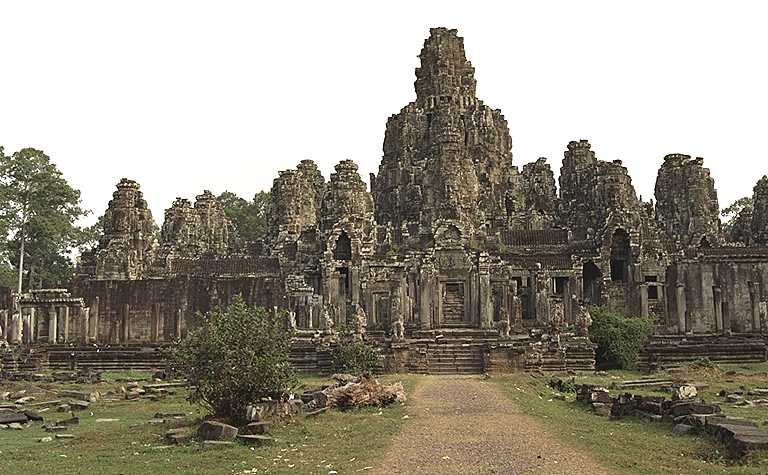
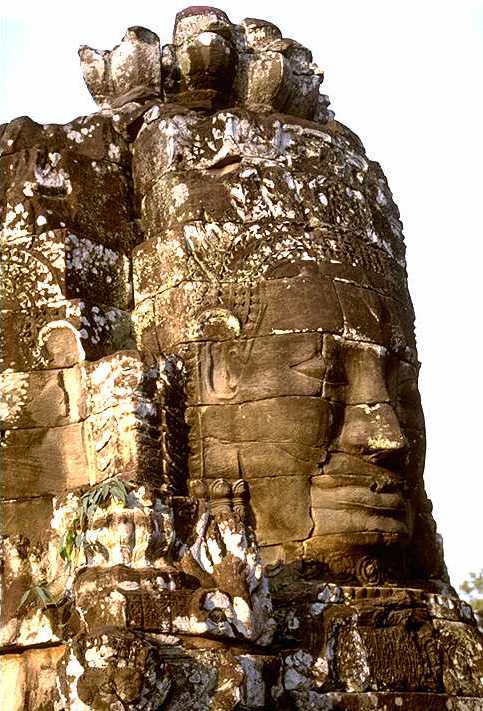 One of the greatest kings of Cambodia of yore, Jayavarman VII - an authoritarian and conquering monarch who was nonetheless an unshakeable and compassionate Buddhist as well - played a major role with respect to sculptural developments during the second half of the 12th century. A high point was achieved with the temple mountain of Bayon style, most renowned for its "smile of the Bayon" reflecting the Buddhist ideal of detachment. The "four-faced towers" to be seen on the temples of the era, and on the summit of the five gates of the new capital Angkor Thom, can be considered as both architecture and sculpture. These giant heads of Bodhisattva Bodhisattva
One of the greatest kings of Cambodia of yore, Jayavarman VII - an authoritarian and conquering monarch who was nonetheless an unshakeable and compassionate Buddhist as well - played a major role with respect to sculptural developments during the second half of the 12th century. A high point was achieved with the temple mountain of Bayon style, most renowned for its "smile of the Bayon" reflecting the Buddhist ideal of detachment. The "four-faced towers" to be seen on the temples of the era, and on the summit of the five gates of the new capital Angkor Thom, can be considered as both architecture and sculpture. These giant heads of Bodhisattva Bodhisattva In the Buddhist religion, "destined for enlightenment"..
Lokeçvara
In the Buddhist religion, the bodhisattva of compassion, lord of the world.
are over two meters high. They gaze out at the four points of the compass with faces that are not only serious and contemplative but, at the same time, endowed with an enigmatically bewitching smile.

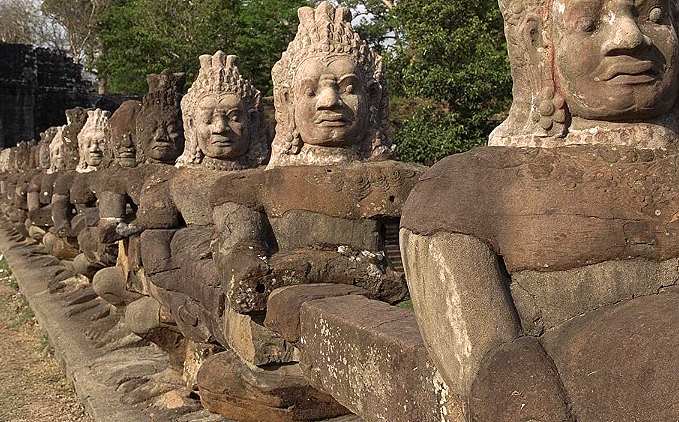
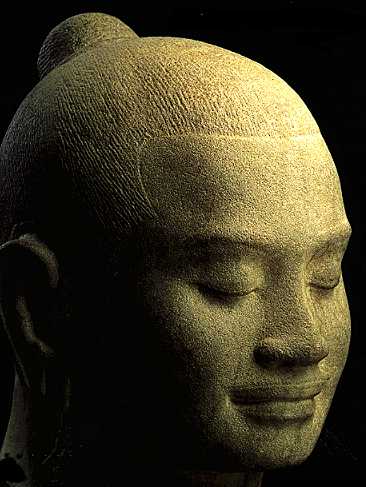
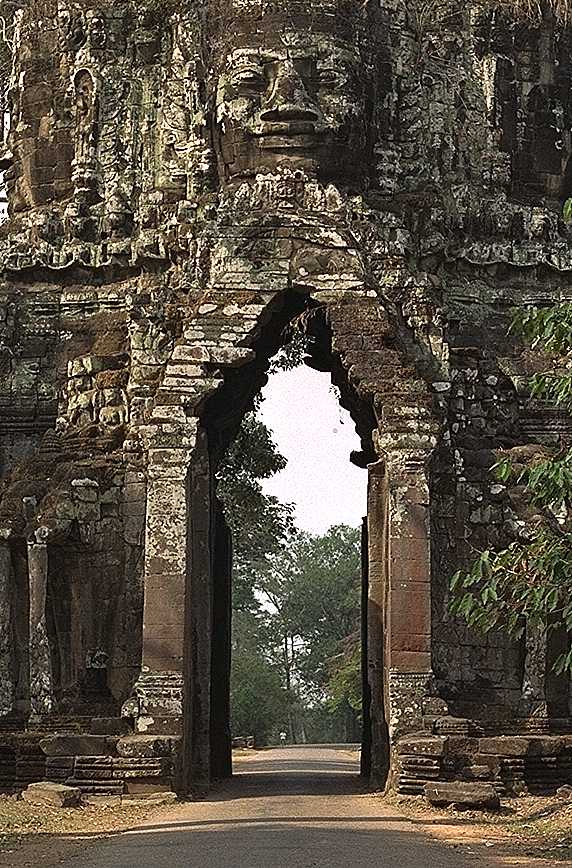

 With his eyes lowered and lost in inwardly-turned contemplation, the sculpted head of Jayavarman VII of Preah Khan (known as Kompong Svay) represents - more than any other work - the acme of universal sculpture. His countenance, gently brought alive by the slight smile on his lips, conveys for eternity the ideal of bliss and beauty towards which the sculptors aspired.
With his eyes lowered and lost in inwardly-turned contemplation, the sculpted head of Jayavarman VII of Preah Khan (known as Kompong Svay) represents - more than any other work - the acme of universal sculpture. His countenance, gently brought alive by the slight smile on his lips, conveys for eternity the ideal of bliss and beauty towards which the sculptors aspired.The onset of decline
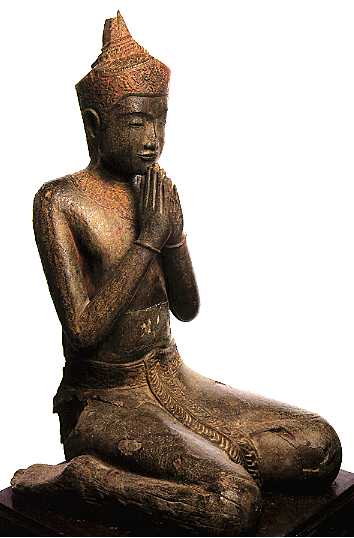
 When Cambodia converted to the Theravâda
When Cambodia converted to the Theravâda
Buddhism: Teaching of the Elders". Earliest form of Buddhism, also named "Lesser Vehicle".
school of Buddhism during the Postangkorean era, the iconography of sculpture "in the round" underwent radical change: the Brahmanist images disappearing from the scene were replaced almost entirely by images glorifying Buddha. During the 13th and 14th centuries, statuary continued to follow in the Bayon style tradition.
From the end of the 15th century, the Khmers gave up stone constructions. In line with this trend, artists cast their works in bronze and, above all, sculpted in wood their images "in the round" and reliefs on panels. Of the latter two, given their perishable nature, many have returned to dust in the meantime.
All its splendor during Angkorean times notwithstanding, the art of stone carving itself was to fall into oblivion over the next few centuries.



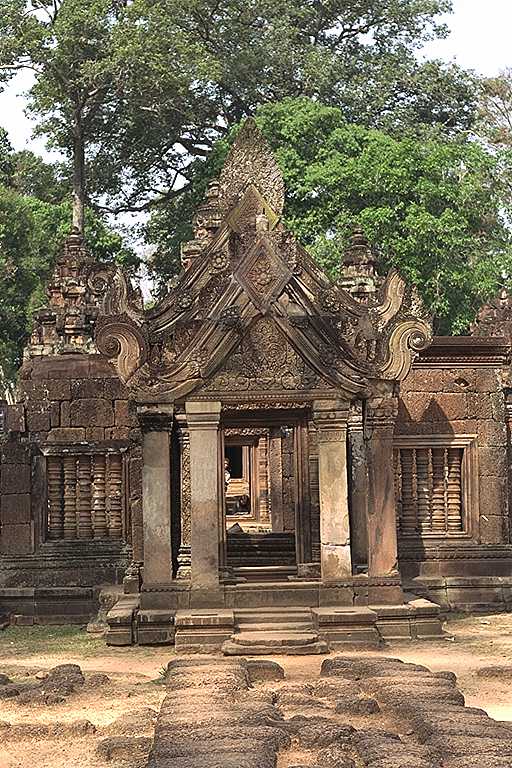
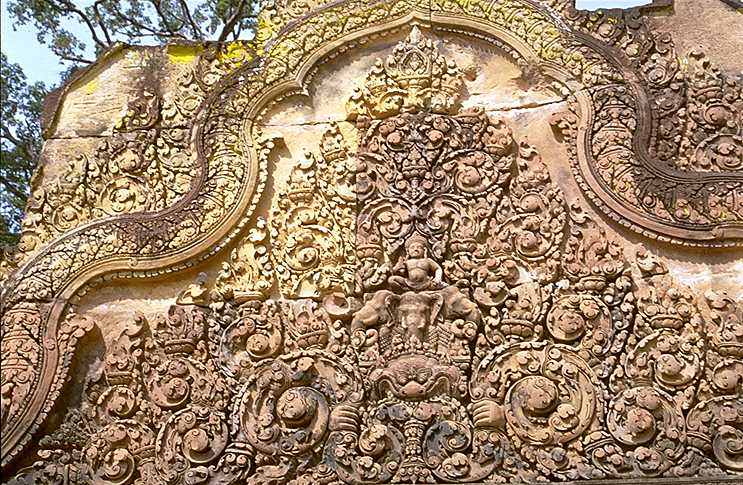
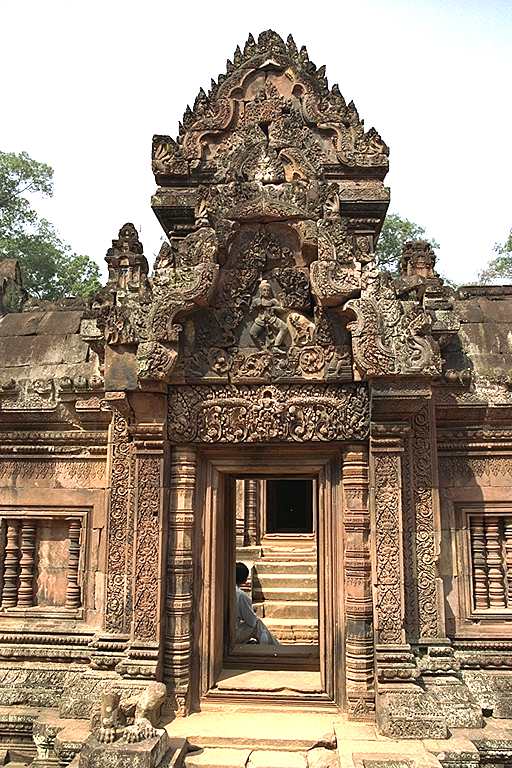 The Shivaist temple of Banteay Srei (968) is considered a jewel in the crown of Khmer art. A luxuriant wealth of decoration - stylized plant themes, friezes, arcatures, representations of humans and animals in relief or "in the round" - was carved out of a delicately nuanced pink sandstone
The Shivaist temple of Banteay Srei (968) is considered a jewel in the crown of Khmer art. A luxuriant wealth of decoration - stylized plant themes, friezes, arcatures, representations of humans and animals in relief or "in the round" - was carved out of a delicately nuanced pink sandstone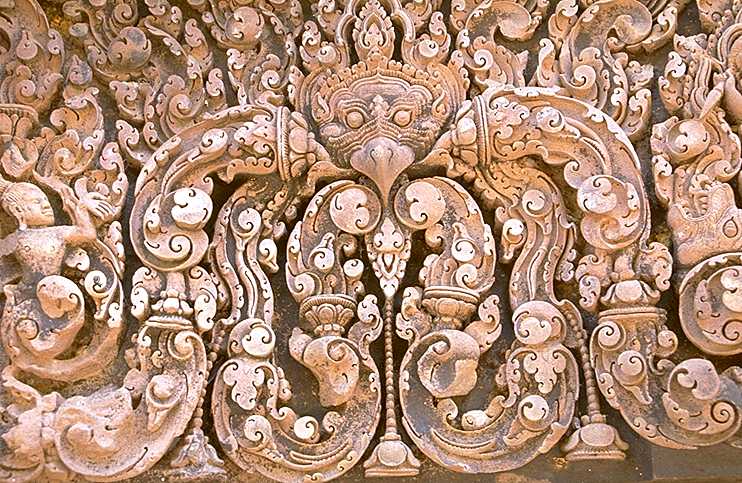 . Never before - and never as dextrously - had artists brought to life the legendary scenes from the life of Shiva. The sumptuous bas-reliefs of the eastern pediment of the south "library", for instance, narrate the attack on Shiva's sacred mountain, the Kailas, by the demon Ravana. Luckily, this extraordinarily detailed masterpiece is in a particularly excellent state of preservation.
. Never before - and never as dextrously - had artists brought to life the legendary scenes from the life of Shiva. The sumptuous bas-reliefs of the eastern pediment of the south "library", for instance, narrate the attack on Shiva's sacred mountain, the Kailas, by the demon Ravana. Luckily, this extraordinarily detailed masterpiece is in a particularly excellent state of preservation.



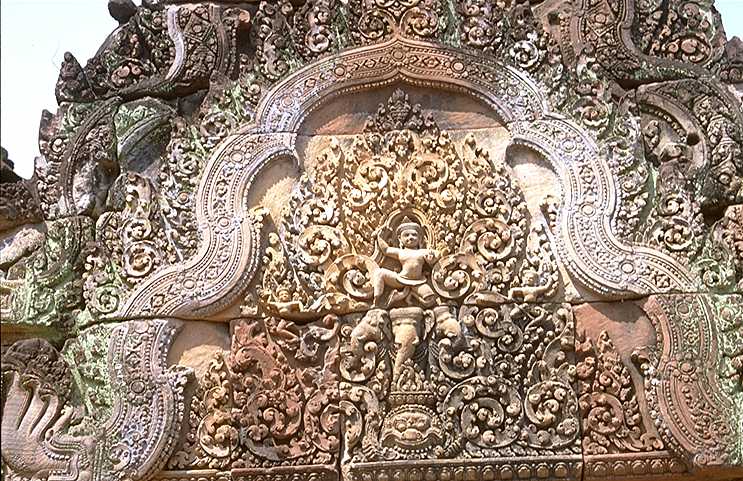

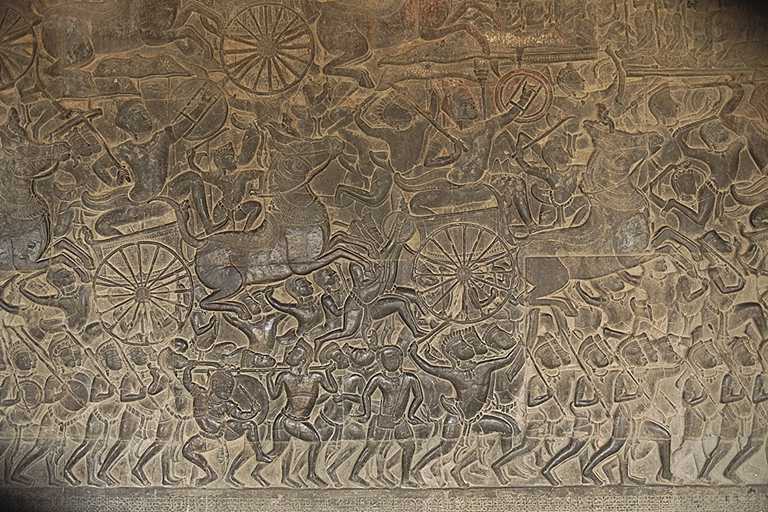 The bas reliefs to be found at Angkor Wat also enjoy great renown among the treasures of Khmer art. The enormous compositions spread out along the outer wall galleries, some of which are up to 90 meters long, include scenes from the
last battles
The bas reliefs to be found at Angkor Wat also enjoy great renown among the treasures of Khmer art. The enormous compositions spread out along the outer wall galleries, some of which are up to 90 meters long, include scenes from the
last battles of the Ramayana
of the RamayanaOne of India's two great epics (along with the Mahabharata), relating the adventures of Rama. Allying with the King of the monkeys, Rama struggles to recover his throne and his wife Sita, abducted by the demon Ravana.
and Mahabharata
One of India's two great epics (along with the Ramayana), narrating the rivalry between the five sons of Pandu, the Pandavas, and their cousins, the 100 Kuaravas. In their struggle, the Pandavas were asisted by Krishna, an avatar of the Hindu god Vishnu.
epics, the great myth of creation known as the "churning of the Sea of Milk" to obtain the beverage of immortality ("amrita"), and King Suryavarman II setting out to war on a four-tusked elephant. With consummate mastery, the sculptors incised the outlines of the figures, bringing out their volumes and defining the intricate details of their faces, bodies, finery, battle chariots, and warriors-in-arms.

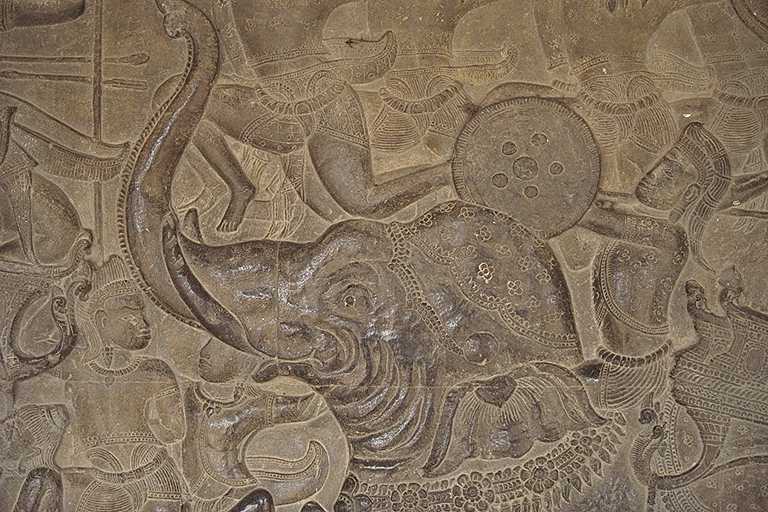
A universe of the gods, a world of men



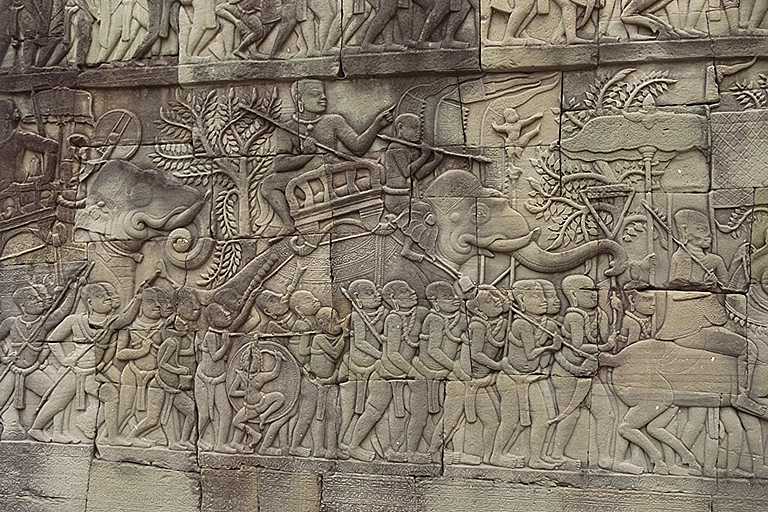
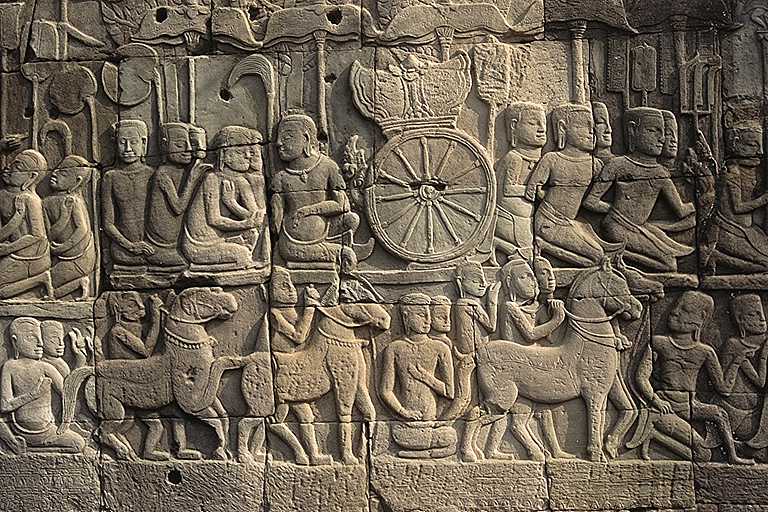
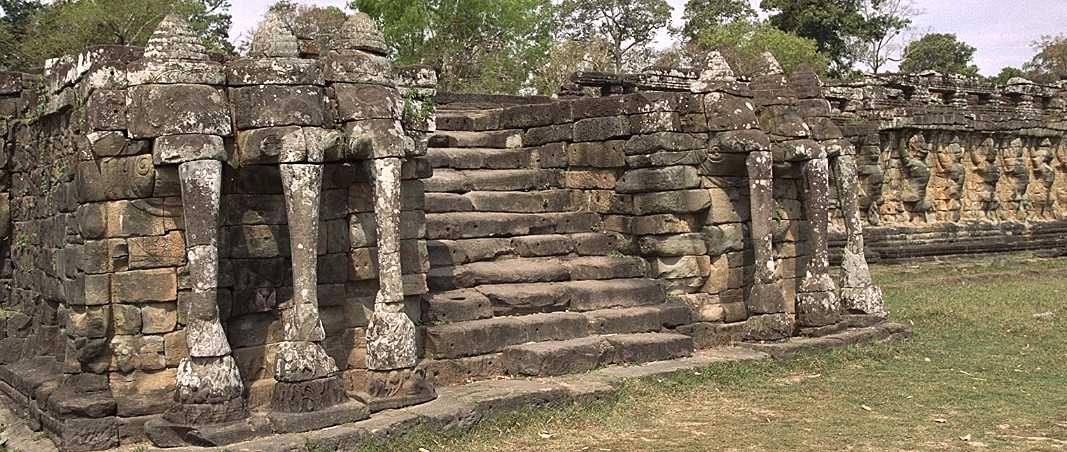 At the temple mountain of Bayon, the gallery bas-reliefs not only narrate legends in the Brahmanist tradition, but also depict historic scenes: impatient to repel the Chams, the armies of Jayavarman VII
At the temple mountain of Bayon, the gallery bas-reliefs not only narrate legends in the Brahmanist tradition, but also depict historic scenes: impatient to repel the Chams, the armies of Jayavarman VII march off to battle. War vessels are engaged in naval combat. Further along, picturesque realism and even an occasional dab of humor characterize stone representations of everyday scenes that provide valuable insights into the life of the Khmers of yore. Peasants travelling
march off to battle. War vessels are engaged in naval combat. Further along, picturesque realism and even an occasional dab of humor characterize stone representations of everyday scenes that provide valuable insights into the life of the Khmers of yore. Peasants travelling  by cart are shown with their entire families. Also depicted are women holding their last-born on their hips, betters at a cockfight, a little girl stealing from a sleeping market stall keeper, etc....
by cart are shown with their entire families. Also depicted are women holding their last-born on their hips, betters at a cockfight, a little girl stealing from a sleeping market stall keeper, etc....



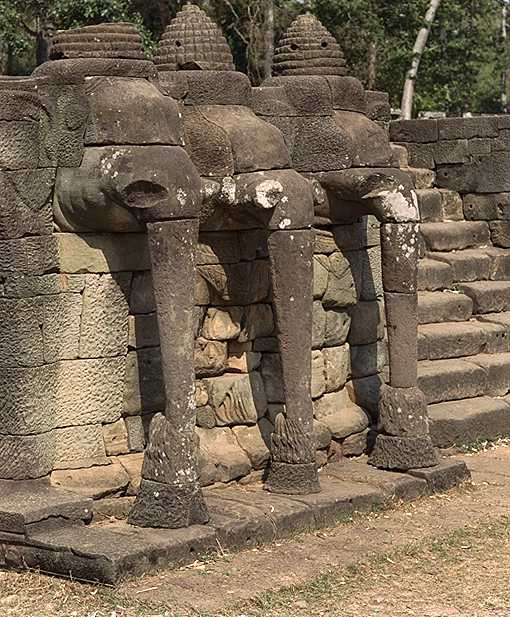
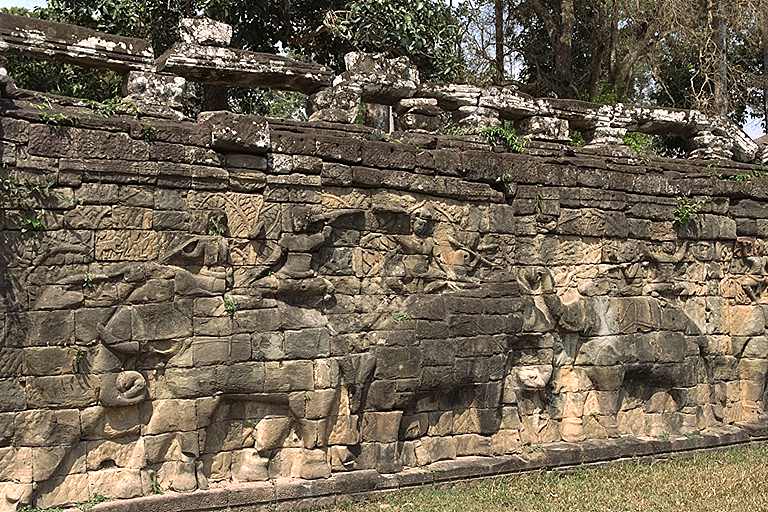
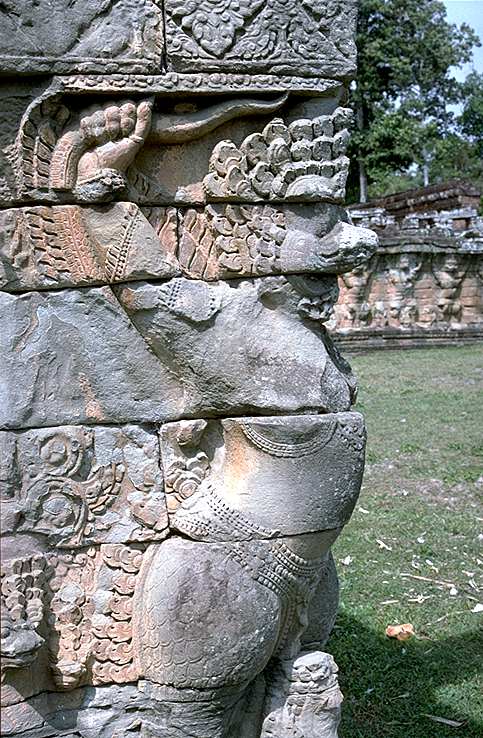 The same great era of Jayavarman VII saw the construction of the Terrace of Elephants
The same great era of Jayavarman VII saw the construction of the Terrace of Elephants bordering the remains of the ancient Palais Royal along an almost 300-meter stretch. The terrace walls and those lining the stairway perrons boast an impressive
bordering the remains of the ancient Palais Royal along an almost 300-meter stretch. The terrace walls and those lining the stairway perrons boast an impressive series of "garudas"
series of "garudas"Divine bird (half-eagle, half-man), enemy of the nagas and mount of the god Vishnu: Oiseau divin à corps humain, ennemi des serpents nâga et monture de Vishnu.
and lions as atlantes. Other bas-reliefs picture chariot races. Almost life-size elephants ridden by their "mahouts" and presented in profile
 belong to hunting scenes executed in high relief.
belong to hunting scenes executed in high relief.- 1- Ak YumBeginning of 7th century, Hindu The first temple mountain and one of the earliest known sites in the area, preceding the first Angkor and thought to be central to the first ancient capital city. A small three tiered pyramid in brick with primary elements in sandstone, still mostly buried under the 11th century dike of the western baray. Inscriptions give the dates 609 AD, 704 AD and 1001 AD and reveal that the temple was dedicated to the god Gambhiresvara.
- 2- Prah Kô (Roluos Group)
879 AD, Indravarman I Hindu (Shiva) The funerary temple of Jayavarman II and his predecessors, enclosed within a moat of 400 by 500 metres. The foundation stele (an inscribed monolith) tells of the genealogy of Indravarman I, with a reference to the cult of the god king, and the foundation date of three statues of Shiva and Devi in 879 AD. The other face of the inscription dates from 893 AD under the reign of Yasovarman and describes certain dedications. The temple still has a large area of moulded stucco (a lime-based plaster mixture) remaining intact, though only just.- 3- Bakong (Roluos Group)
881 AD, Indravarman I Hindu (Shiva) A temple mountain enclosed by a laterite wall and two moats, the outer of which measures about 900 by 700 metres. The third such temple after Ak Yum and Rong Cheng (at Phnom Kulen to the north east) and the first to make extensive use of sandstone. The stele tells of the foundation of the linga (a stone phallus, representative of Shiva) in 881 AD. The brick towers have finely detailed sandstone elements and some remnants of stucco moulding. The central sanctuary in the Angkor Wat style, which was probably built two centuries after the main temple, was resurrected from a pile of rubble between 1936 and 1943.- 4- Lolei (Roluos Group)
893 AD, Yasovarman I Hindu (Shiva) Four brick towers (though perhaps originally six) set on a two tiered base in the middle of the Lolei Baray, (Indratataka), a large ancient reservoir of 3.8 by 0.8 kilometres. Excavation of the baray began, so the inscription tells us, five days after the consecration of Indravarman I at Bakong, in order to irrigate the capital city centred there. The temple, built subsequently, is dedicated to his memory.- 5- Phnom Bakheng
End of 9th century, Yasovarman I Hindu (Shiva) Located at the centre of the first capital of Angkor which formed a square of about 4km surrounded by a moat of which the south west quarter is still visible. The remains of an inner enclosure of 650 by 436 metres surrounds the base of the hill. A 'natural mound' five tiered pyramid temple, the bulk of which is hewn from the bed-rock and faced with sandstone. The location gives good views over the surrounding landscape, particularly at sunset.- 6- Phnom Krom
End of 9th century, Yasovarman I Hindu Perhaps the second of three temples built by Yasovarman I on the hills dominating the Angkor plain - the others on Phnom Bakheng and Phnom Bok. Badly deteriorated. Enclosed in a square laterite wall, three sandstone sanctuaries aligned north-south are dedicated to the Brahmanic trinity - Shiva between Vishnu (north) and Brahma (south). Good views over the Tonle Sap lake.- 7- Prasat Thma Bay Kaek
10th century. A ruined single square brick tower preceded to the east by a laterite terrace, situated between Baksei Chamkrong and the moat of Angkor Thom, 125 metres west of the main road. When cleared in 1945, five gold leaves arranged in a quincunx where found under the base step.- 8- Prasat Bei
10th century. Hindu (Shiva) Three small brick towers aligned north south on a common laterite base, 175 metres west from the above.- 9- Prasat Kravan
921 AD, Hashavarman I Hindu Five brick towers, aligned north - south on a common brick base, within a single enclosure and moat. The extensive brickwork restoration uses cement mortar where originally there would only have been a thin vegetal adhesive or clay slurry. The inscribed door frames mention the setting of a statue of Vishnu in 921. There are bas-reliefs representing Vishnu, and other representations of Lakshmi in the internal brickwork of the central tower, and of the northern most tower. Best in the morning sun.- 10- Baksei Chamkrong
947 AD, Hashavarman I, Rajendravarman II Hindu (Shiva) A temple mountain set back in the trees at the base of Phnom Bakheng, in materials typical of the 10th century. A brick tower opening to the east and originally decorated with stucco moulding surmounts four diminishing tiers in laterite, the upper most of which is moulded, enclosed within a brick wall which has virtually disappeared. Four axial stairs each ascend in a single flight.- 11- Mebon Oriental
952 AD, Rajendravarman II Hindu (Shiva) At the centre of the Eastern Baray and so originally only accessible by boat. All the characteristics of a temple mountain in brick and laterite but with a three metre high platform carrying five towers arranged in a quincunx rather than a central tiered pyramid. A large foundation stele describes the dedication to the king's parents. The east west axis of the temple aligns with the principal entry to the royal palace in Angkor Thom. Sandstone lintels are superbly detailed. Monolithic elephants stand at the four corners of each enclosure, those to the south west being particularly well preserved. Good in the late afternoon.- 12- Bat Chum
953 AD, Rajendravarman II Buddhist The first known Buddhist temple. Three brick sanctuaries with the main architectural elements in sandstone on a common moulded laterite base. Inscriptions give details of dedications to three Buddhist divinities and reveal the architect of the Eastern Mebon as its patron and builder.- 13- Pre Rup
961 AD, Rajendravarman II Hindu(Shiva) On the same north south axis as the Eastern Mebon which it follows by only 9 years. Similar in style and composition, though much grander. Again built almost entirely in laterite and brick but with the main architectural elements in sandstone. The lintels are finely detailed - some remain unfinished. The upper brick towers would have been adorned with stucco moulding. Probably central to the second capital which developed following its return from Koh Ker to where it moved between 921 and 944. It is thought that the royal palace was situated close by.- 14- Banteay Srei
967 AD, Rajendravarman II, Jayavarman V Hindu (Shiva) A temple in the forest 25 kilometres to the north east of Angkor Thom. A jewel to which the nature of the material used - a finely textured rose coloured sandstone - is perfectly suited. Monumental size and architectural theme give way to a miniature scale and a dense and exquisite detail in near perfect preservation. Dismantled and reconstructed between 1931 and 1936.- 15- Ta Keo
11th century, Jayavarman V, Suryavarman I Hindu (Shiva) An imposing five tier temple mountain built predominantly in sandstone and surrounded by a moat. Perhaps central to the next capital. Best approached from the original eastern entrance where the massive form of the temple is presented framed in trees at the end of the entrance causeway. The clear constructional intention is all the more visible since the decoration was never completed. Inscriptions on door frames of the eastern gopuras relate to dedications made in 1007.- 16- The Khleang
Beginning of 11th century, Jayavarman V, Suryavarman I The two Khleangs are similar buildings of uncertain function. The one to the north was built first - two inscriptions date from 1002 to 1049. Inscriptions within the south Khleang are similar to the oaths of functionaries engraved on one of the door jambs of the east gopura of the royal palace enclosure.- 17- Phimeanakas
11th century, Suryavarman I, Udayadityavarman II Hindu The Royal Palace of the next capital was enclosed within a five metre high laterite wall that is doubled by a second of later construction. At the centre of this enclosure is Phimeanakas, a three tiered rectangular pyramid built in laterite, which was perhaps a private royal chapel. The composition diminishes with height and so gives a false perspective - a characteristic device of the temple mountains.- 18- Baphuon
Middle of 11th century, Udayadityavarman II Hindu (Shiva) A three tiered temple mountain to the south of the Royal Palace enclosure. It is the "impressive copper tower even higher than the tower of gold" (the Bayon) described by Tcheou Ta-Kouan, a Chinese diplomat visiting at the end of the 13th century. Probably the central temple of the fourth kingdom of Angkor.- 19- Prah Pithu
Beginning of 12th century, Hindu / Buddhist A collection of five small temples (one of which is Buddhist) and a terrace (a stone plinth originally supporting some form of lightweight structure) situated at the far north-east of the royal square. Unfortunately badly ruined, but the high platforms on which they are built and that which remains of their lower levels - the upper levels having disappeared - reveals a high quality of decoration and classifies them with the best period of classic art - that of Angkor Wat (first half of the 12th century).- 20- Angkor Wat
Beginning of 12th century, Suryavarman II Hindu (Vishnu) A pyramid temple in three tiers built on an artificial mound with four enclosures and opening unusually to the west, suggesting this was the funerary temple of Suryavarman II. The external wall forms a rectangle of 1025 by 800 metres which is enclosed by a moat 190 metres wide. Overall a square kilometre of bas-relief sculpture to view. Best in the late afternoon.- 21- Thommanon
Beginning of 12th century, Suryavarman II Hindu Extensively restored in contrast to Chau Say Thevoda just to its south. A single ruined laterite wall, 45 by 60 metres, surrounded by a moat and divided by two gopuras encloses both a finely detailed central sanctuary set on a 2.5 metre high moulded base and a single library.- 22- Chau Say Tevoda
Beginning of 12th century, Suryavarman II Hindu Similar in style to Thommanon, but in an advanced state of ruin. A raised causeway on three rows of piers links the temple via a cruciform terrace to the river. The foundation date is uncertain but the quality of decoration places it, with Thomanon, between the extreme limits of the Baphuon and Angkor Wat style, from the end of the 11th to the middle of the 12th centuries.- 23- Banteay Samre
Beginning of 12th century, Suryavarman II Hindu (Vishnu) Located 14 kilometres to the north east of Siem Reap. A finely proportioned temple from the classic period. Undated but perhaps a little later than Angkor Wat, the interior is similar in layout to Chau Say Tevoda with which it is perhaps contemporaneous. Dismantled and reconstructed between 1936 and 1944. The Samres were a people of mixed origin who were said to have lived at the base of the Kulen hills.- 24- Ta Prohm
1186 AD, Jayavarman VII . Buddhist A large Buddhist monastery of five enclosures. Unrestored and deliberately left to the elements with dramatic results - though many of the large trees which give the temple its character are dying. Dedicated to the mother of Jayavarman VII, the inscription tells us that within the walls were 12,640 inhabitants of which 13 were high priests, 2,740 officials, 2,232 assistants, and 615 dancers. Best in the morning.- 25- Bantéay Kdei
End of 12th century, Jayavarman VII Buddhist A temple of four enclosures, the outer measuring 700 by 500 metres, showing signs of at least two stages of construction in differing styles. Typical of Jayavarman VII, but in an advanced state of decay.- 26- Srah Srang
End of 12th century, Jayavarman VII A large basin (the royal bath), 700 metres by 300, set on the axis of Banteay Kdei and bordered by stone steps. Originally excavated during the mid 10th century, to its west is an elegant terrace, and nearly at its centre a small island on which there are some sandstone remains.- 27- Prah Khan
1191 AD, Jayavarman VII Buddhist A royal city forming a rectangle of 700 by 800 metres surrounded by a moat and similar to Ta Prohm, but with only four enclosures. Opens to the east to a baray (at the centre of which is Neak Pean) via a terrace originally used as a boat landing. The large stele, discovered in 1939, tells us that the temple was dedicated to the king's father. It also refers to the small stone building within the fourth enclosure to the east (like the one at Ta Prohm) as 'a house of fire' - perhaps for visiting pilgrims. The many small holes in the stone of the central sanctuary could perhaps have been used to fix a bronze panelling. Larger holes seen elsewhere were generally used for lifting. Good at any time.- 28- Neak Pean
End of 12th century, Jayavarman VII Buddhist 'The entwined naga'. Built as an island, 350 metres square, in the middle of the Preah Khan Baray. A square central basin has at its centre a circular base for the sanctuary ringed with two entwined nagas (serpents). Four gargoyles in small sanctuaries discharge into smaller square basins to each side in a form which replicates the sacred lake of Anavatapta in the Himalaya, venerated for its powers of healing.- 29- Ta Som
End of 12th century, Jayavarman VII Buddhist To the east of the Prah Khan baray and almost on its central axis. Typical of the later period of the Bayon style with three enclosures similar to those at Ta Prohm and Banteay Kdei. The various buildings which still stand are in an advanced state of ruin.- 30- Ta Nei
End of 12th century, Jayavarman VII Buddhist In an isolated position to the north of Ta Keo. Relatively well preserved though deteriorating, the main temple has four cruciform entrance gopuras in sandstone connected by galleries with walls in laterite and vaulted sandstone ceilings. Corner pavilions, a central sanctuary and a library in the south eastern corner are also in laterite and sandstone. Inscriptions on door jambs give details of divinites to whom the temple was dedicated.- 31- Bayon
End of 12th century, Jayavarman VII Buddhist At the centre of the last city of Angkor and perhaps a microcosm of the kingdom with representations of all the major divinities - Buddhist to the south and east, and Hindu to the north and west. 200 large faces adorn the 54 towers signifying the omnipresence of the bodhisattva Avalokitesvara, the kingdom's principal divinity. There are indications that the temple was built in stages with much architectural indecision. Best early in the morning or, if you get the chance, by the full moon. Don't miss the bas-reliefs.- 32- Prasat Suor Prat
End of 12th century, Jayavarman VII Hindu (Vishnu) The towers of the rope dancers. Twelve sanctuaries in laterite and sandstone to the west of the royal terrace which perhaps had some ceremonial function.- 33- Banteay Prei
End of 12th century, Jayavarman VII Buddhist A small temple in the Bayon style to the north of Prah Khan. Two enclosures, the outer of which is surrounded by a moat.- 34- Krol Kô
End of 12th century, Jayavarman VII Buddhist A small temple of two enclosures. The central tower in the Bayon style is preceded by a library, built of laterite and sandstone, to the south of the axis.- 35- Ta Prohm Kel
End of 12th century, Jayavarman VII Buddhist A lone sandstone tower within a single ruined laterite enclosure. The stele discovered at Ta Prohm in 1928 gives details of 102 hospitals established by Jayavarman VII. This building is probably the chapel of one of these. One stands outside each of the cardinal gates to Angkor Thom.- 36- The Elephant Terrace
End of 12th century, Jayavarman VII The foundation platform of the royal audience hall, described by Chou Ta-Kuan in 1296 -"In the counsel hall, the window frames are of gold: to the left and right are square pillars bearing forty or fifty mirrors, below them are elephants...". "Here, on the central perron amidst the ringing of conches, when the golden curtain was drawn aside by two servants, the king of Angkor, seated on a lion skin, appeared before his prostrated subjects." - G.P. Groslier.- 37- Terrace of the Leper King
End of 12th century, Jayavarman VII Named after the statue found there which is in fact of Yama, the god and judge of the dead. From epigraphic evidence, Georges Coedes suggests therefore that it may have been the location of Hemagri - the mount meru - where the "inspector of faults and qualities" perhaps once held court beneath a wooden edifice. Published in 1944 in Saigon, republished in 1948 and again in Paris in 1963, "The Monuments of the Angkor Group" by Maurice Glaize remains the most comprehensive of the guidebooks and the most easily accessible to a wide public, dedicated to one of the most fabled architectural ensembles in the world.
The Khmer, from origins to contemporary timesIf one is to believe the legend, the ancient dynasties of the Khmer empire were derived from the union of a Hindu prince, Preah Thong - who had been banished from Delhi by his father - with a "female serpent-woman", the daughter of the Nagaraja who was sovereign of the land. She appeared to him in radiant in beauty, frolicking on a sand bank where he had come to make camp for the night. He took her as his wife, and the Nagaraja, draining the land by drinking the water that covered it, gave him the new country, called it Kambuja and built him a capital.A variation, revealed on an inscription at Mison in Champa (mid Vietnam) and reproduced in various descriptions of Cambodia, substitutes for the prince the Brahman Kaundinya, who "married the nagi Soma to accomplish the rites" and, throwing the magic lance with which he was armed, founded at the point of its landing the royal city where Somavamsa, the race of the moon, would rule.
Another popular tradition, though less widespread, gives as the origin the coupling of the maharashi Kambu and the apsara Mera, whose union is symbolic of that between the two great races, solar (Suryavamsa) and lunar (Somavamsa). This survives particularly in the word Kambuja - son of Kambu - from where derives the name "Cambodian" by which we now call the present descendants of the ancient Khmer.
Whichever version one takes, the mythical implication is undeniable and the truth remains - that the Khmer people are born of a joining of two distinct elements; Indian and native. They are not, as some would believe, simply a people of purely Indian or Hindu origin who had come, following migration, to settle in a region devoid of any inhabitants, or where the indigenous race had been eliminated by mass deportation.
Established since prehistoric times in the lower Mekong valley of the southern Indo-Chinese peninsula, that included not only present day Cambodia but also Cochinchina and parts of Siam and Laos, they were in fact a mixture - from an ethnological rather than a linguistic point of view - of people from lower Burma and various barbarous people from the annamitic chain, themselves in turn quite probably deriving from Negroid and Indonesian roots. The Indian contribution apparently resulted from a natural expansion towards the east for commercial, civil and religious reasons rather than for any brutal political motivation.
Moreover, with the fall of the Khmer empire - that so captures the imagination in the extent and apparently abrupt timing of its destruction - came perhaps a total decline and abandonment of the capital, but, mysteriously, not the entire extinction of the race. With a little help from France and a clear understanding of the glory of their past, these people soon regained an awareness of their value and began to rise again, having never ceased to exist. Having retained their fundamental characteristics - their traditions, their religion and their language - their artistic talents need only the opportunity to revive.
Some physical catastrophe, earthquake, flood, or a drying up of the country's economy has been suggested, and though it is difficult to accept that an earthquake could leave so many stone structures standing, there are however indications, such as the filling of the enormous basins and low areas of Angkor Thom and its suburbs, that render the suggestion of an overflow of the Great Lake or the rupture of some dike plausible - and it is common that such disasters usually result in epidemic and devastation. Likewise, the collapse of a perfected hydraulic system that gave life and fertility to the region could have quickly transformed to inhospitable areas of land that had until then been populated and plentiful.
But human causes suffice. Although only five centuries separate us from the date of Angkor's abandonment as capital, it should not be forgotten that a hard and far less glorious time followed the four century period - from the 9th to the 13th - of her splendour. Already exhausted by builder kings seeking to ensure their posthumous glory, the Khmer people could no longer offer resistance to a series of bloody wars followed no doubt by the systematic transfer of the population to slavery. Ruin came, but not total extinction.
CAMBODIA AND THE CAMBODIANS
The geographical framework of the ancient Khmer empire is reflected in that of its monuments. Although these are found grouped in a particularly dense manner in the Angkorian region to the north of the Great Lake, one can however include in totality more than a thousand remains scattered over the whole of the area between the gulf of Siam and Vientiane on the one side and between the Mekong delta and the valley of Menam on the other - that is to say in Cambodia itself, the major part of Cochinchina, lower and middle Laos, eastern Siam and a part of the Menam valley. The changes that occurred over the centuries came not from any lack of unity in the population, but rather from a contrast of a physical nature between the dry regions to the north of the chain of the Dangrek mountains and the fertile plains to the south.
Present day Cambodia is found bordered by the Gulf of Siam to the south-west, Laos to the north and Vietnam to the east and south-east. Its main artery is the Mekong valley, which crosses from north to south. This is joined at Phnom Penh by the Tonle Sap, spreading to the north-west in a large plain of water that extends for some 140 kilometres by 30 and irrigates the surrounding plains.
The Tonle Sap - once a maritime gulf that now forms a lake - has the peculiarity that each rainy season, from May to October, its waters are no longer able to flow into the flooding Mekong and become choked, rising by ten metres and so forming a huge regulatory basin, whose surface area triples that of the dry season. Large water festivals with canoe races during November's full moon mark the end of this period, and the King, in a symbolic ritual, presides over the reversing of the current.
Each annual deluge sees the Tonle Sap rise still further, completely flooding the forested zones that border its banks and ensuring a particularly abundant source of nourishment to its fish - so making it the richest fish pond in the world.
Cambodia lies between 10 and 14 degrees latitude north, and the climate nears the equatorial with an almost constant temperature. The contrast between the dry season and the season of the heavy rains is, however, quite marked, and although the average temperature of the year is 28 degrees, the nights of December and January - that are particularly fresh - see the temperature fall to around 20 degrees, while the months of April and May are distinguished by a torrid heat reaching 35 degrees in an atmosphere charged with storms which never break.
Although under the influence of the monsoons, the country is protected from the coast by chains of mountains ranging from 1000 to 1500 metres in height - notably the Elephant mountains, where the Bokor altitude station is located - giving it a less humid and unhealthy climate than Cochinchina. Here the skies are often quite fresh and clear - and extremely favourable to moonlit nights.
With its eight million inhabitants for an area of 180,000 square kilometres, Cambodia is an under-developed country with little cultivation. Thin agricultural resources are complemented with fishing, a little rearing of cattle and some forestry, while a large part of its area is mostly covered with unbroken forest and bush, and remains deserted.
Rice and fish are the staple diet, and the harvest is regulated by the rhythm of the rains and floods. The fish are plentiful - even in the paddy fields where they hibernate in the underground mud during the dry months to re-emerge with the first rains. On the Tonle Sap, during the dry season, entire villages are established on the open lake - their belongings suspended from poles with the racks of drying fish.
The rural Cambodian lives a rudimentary existence, by the water if possible, in straw huts or in wooden houses raised from the ground on posts of two metres in height. He is sheltered from the animals and the floods and keeps his meagre livestock under his home. With just enough work to be able to pay his taxes and support his family he lives preferably in the middle of his small-holding, and, without much of a taste for business, is content to let the Chinese or Vietnamese deal with the surplus produce from his paddy or sugar palm, pigs, chickens or the fruits of his garden.
The extensive crossbreeding over the centuries - the happiest of which has resulted, particularly in the towns, from a mixing with the Chinese - does not appear to have fundamentally changed the nature of the people. Cambodians are broad and muscular (standing on average 1m.65), are brachycephalic and generally dark in colour. The nose is broad, the lips are thick and the eyes straight and fairly narrow. The hair is worn short, even on the women. When they feel that one shows them some interest, they are hospitable and sweet natured.
Sensitive and religious, the family centres its life on the pagoda, where the male youth is obliged to spend some of his time. Generous towards their priests - the innumerable monks whose bright orange robes animate the landscape and to whom subsistence is readily assured - they take every opportunity to venerate the Buddha and gain merit, marking the year with numerous festivals to satisfy a distinct taste for leisure.
The national religion is Buddhism of the Small Vehicle, or Theravada, of the Pali language - which is also practised in Ceylon, Burma, Thailand and Laos. The monastic life here plays the principal role and the popular faith, while rudimentary and sometimes tinted with remains of ancient superstition, is based on the transmigration of the soul and the search for personal salvation through work during the course of an existence in which each action is accounted for in the regulation of the future. After death the body is carried to the pyre, and the cremation ends with either the deposit of the ashes in a small funerary monument (Cedei) or their scattering on sacred ground.
Ancient CambodiaOur knowledge of ancient Cambodia derives from three sources; - the interpretation of the bas-reliefs, the writings of Chinese travellers and the reading of the inscriptions on stone. Nothing remains of the tinted parchment manuscripts, written in chalk, or the latania leaves on which the inscribed characters were blackened with a pad. These essentially perishable records were able to resist neither fire, the humidity nor the termites.A. THE BAS-RELIEFS
The scenes sculpted on the bas-reliefs - in particular at the Bayon - often show almost exactly, if one has the time to study them closely, a picture of daily rural life that has barely since changed. One can see there the same kinds of dwellings, the same carts or canoes, the same costumes, the same instruments for cultivation, hunting, fishing or for music, the same habits and the same manual trades.
B. THE CHINESE CHRONICLES
The most complete of the Chinese chronicles - and the most descriptive - are those of Tcheou Ta-Kouan who, in 1296, just after the first wars with the Siamese and at the beginning of the period of decadence, accompanied a Sino-Mongole envoy to Angkor. His "Memoirs on the Customs of Cambodia", translated by Paul Pelliot and published in the Bulletin of the École Française d'Extrême-Orient of 1902, give an idea of the conditions of life in Cambodia at the end of the 13th century. He says of the inhabitants:
"The customs common to all the southern barbarians are found throughout Cambodia, whose inhabitants are coarse people, ugly and deeply sunburned. This is true not only of those living in the remote villages of the sea islands, but of the dwellers in centres of population. Only the ladies of the court and the womenfolk of the noble houses are white like jade, their pallor coming from being shuttered away from the strong sunlight.
"Generally speaking, the women, like the men, wear only a strip of cloth, bound round the waist, showing bare breasts of milky whiteness. They fasten their hair in a knot, and go barefoot - even the wives of the King, who are five in number, one of whom dwells in the central palace and one at each of the four cardinal points. As for the concubines and palace girls, I have heard that there are from three to five thousand of them, separated into various categories, though they are seldom seen beyond the palace gates. When a family has a beautiful daughter, no time is lost in sending her to the palace.
"In a lower category are the women who do errands for the palace, of whom there are at least two thousand. They are all married, and live throughout the city. The hair of their forehead is shaved high in the manner of the northern people and a vermilion mark is made here and on each temple. Only these women are allowed entry to the palace, which is forbidden to all of a lesser rank.
"The women of the people knot their hair, but with no hairpin or comb, nor any other adornment of the head. On their arms they wear gold bracelets and on their fingers, rings of gold - a fashion also observed by the palace women and the court ladies. Men and women alike are anointed with perfumes compounded of sandalwood, musk and other essences.
"Worship of the Buddha is universal...".
C. THE INSCRIPTIONS
The epigraphy is less anecdotal in nature and describes the other Cambodia, particularly its history, offering a more serious documentation. Together with the studies in the history of art it has enabled the accurate dating of the monuments.
Inseparable are the names of Barth, Bargaigne, Kern and Aymonier, then of Louis Finot and of Georges Cœdes, all of whom dedicated themselves to their task with an impressive methodology and a rigorous discipline. Due to the number of discoveries their science soon became of major importance.
The earliest known inscriptions date from the 7th century and relate to the central Indian "Saka" era. Later than the Christian era by 78 years, this must have been introduced to the Indian Archipelago and Indo-China by Hindu astronomers.
"From the beginning" - we are told by Mr Cœdes - "they simultaneously used two languages - a scholarly language, Sanskrit, reserved for the genealogy of royalty or dignitaries, for the panegyric of the monuments' foundation or for that of the revered donors - and a common language, Khmer or Cambodian, reserved for the disposition of the foundation and the listing of servants or objects donated to the temple. Sanskrit texts are only written in verse: these are the compositions that the Indians call 'Kavya'".
Sanskrit ceased to be the scholarly language used in Indochina when, towards the 14th and 15th centuries, the Brahmanic and Mahayana (or Large Vehicle) Buddhist religions were replaced by Hinayana (or Small Vehicle) Buddhism, and the language used became Pali, also of Hindu origin. As for the old Khmer, Mr Cœdes remarks that "it differed far less from present day Cambodian than the language of Chanson de Roland differed from French".
The inscriptions were engraved with a burin or etcher's chisel in letters of less than a centimetre in height on steles, on tablets and on the door openings of the sanctuaries. The steles, whose location varied between monuments, generally stood in a special shelter, either as rectangular slabs with two inscribed faces or as bornes with four sides, in a hard, polished stone and fixed to the ground or to a base by means of a tenon. Many were found in open countryside.
The text on the jambs of the door openings often covered most of their surface. Towards the end of the classic period it became usual to recount in one or many lines the setting of a statue - a god or a divinity - in the sanctuary, either in reserving a smooth place in the decorative surface of the stone or in scraping a patch clear: this is also true for the identification of certain scenes in the bas-reliefs. Finally, on many of the blocks, roughly inscribed characters can be seen which must have been made by the masons.
HistoryChinese texts first referred to Fou-Nan, in the first denomination of what was later to become the kingdom of Cambodia, at the beginning of the Christian era - then little advanced since, in the 3rd century, "the people of the country were still naked". In its geographical location, however, it was the natural stop-over between India and China, and this contact with the two large Asiatic civilisations was to assure its rapid transformation with the impression of their double influence.
From the 3rd to the 5th century the clearly Hindu kingdom of Fou-Nan acquired a large territorial boundary - whose dynastic traditions Mr Cœdes attributes to the court of the Pallavas - establishing the capital in the region of Ba Phnom in the south-eastern part of present day Cambodia. Rich and powerful, it maintained steady relations with the Chinese - a fact proven by numerous ambassadorial missions.
Towards the middle of the 6th century, however, the feudal states became unsettled, and the most powerful of them, the Tchen-La or Kambuja (Cambodia as such), proclaimed its independence and gradually enlarged - to Fou-Nan's disadvantage - to eventually take her capital after three quarters of a century of battle during the life of Isanavarman. Gaining the throne around 615, he reigned until 644 and founded the new capital of Isanapura - probably at Sambor-Prei Kuk near Kompong Thom.
A little afterwards, and for the whole of the 8th century, the kingdom divided into two rival states; - the coastal or lower Tchen-La, comprising Cochinchina and the lower Mekong basin to the south of the chain of the Dangrek mountains, - and the inland or upper Tchen-La corresponding to the territories situated to the north of these as far as upper Laos. During this period the lower Tchen-La suffered invasion from Java and Sumatra, where the Malayan empire of Shrivijaya had become powerful. Indeed from Java, at the beginning of the 9th century, came the king - evidently there in exile - who was to re-establish the unity of the kingdom and initiate the so called "angkorian" period.
Appealing to the ancient dynasties he ruled under the name of Jayavarman II, and, proclaiming Cambodia's independence from Java, began to investigate a site for his capital - no longer in the lower Mekong basin, but in the region to the north of the Great Lake or Tonle Sap. After a trial period on the plain he cast his interest to the chain of the Mahendra (Phnom Kulen) which, with its vast eastern plateau of 10,000 hectares, offered remarkable conditions for defence against invasion. It was therefore here that, in the year 802, he established the siege of his State and laid the foundations for a new cult - that of the god king or Devaraja - by establishing, on his pyramid of Rong Chen, the first Royal Linga.
After fifty years of reign that had allowed him to unify the country, Jayavarman II, perhaps discouraged by the difficulties of access and the poor potential for the cultural development of the settlement he had chosen - and its distance from the Great Lake - descended once again to its northern shores. He died around 850 at Hariharalaya, the region of Roluos also adopted by first his son and then his nephew, Indravarman I. It was this king who built the artificial pyramid of Bakong - the first sandstone monument - and founded there in 881 the linga Shri Indresvara.
In the last few years of the 9th century, his son Yasovarman, judging his power to be sufficiently stable and seeking to create something of more permanence, finally abandoned the temporary nature of the nomadic settlement to create a veritable "puri", with defined limits and endowed with all the prestige of a capital worthy of its name. This was Yasodharapura, the first Angkor, where the "Vnam Kantal" or "Central Mount" of the inscriptions - identified after fervent research by Mr Goloubew with the hill of Phnom Bakheng - served as a base for the linga Shri Yasodharesvara, the master idol of the kingdom.
Angkor was to remain the capital during the following centuries of battle and glory, except for a period of 23 years from 921 to 944, when the king moved to Chok Gargyar (Koh Ker), a hundred kilometres to the north-east. His nephew Rajendravarman returned to Angkor and "restored the holy city that had long remained empty", building the temples of the eastern Mebon and of Pre Rup, and leaving for war with Champa where he sacked the temple of Po Nagar.
Around the 11th century, at the time when the temples of Ta Keo, Phimeanakas and the Baphuon were being built, it seems that the limits of the city were modified and that, by shifting slightly to the north, it no longer had Phnom Bakheng as its centre, but corresponded noticeably thereafter to the layout of the future Angkor Thom. During this period a foreign dynasty took the throne. Perhaps of Malayan origin, the usurper - Suryavarman I - soon enlarged the kingdom to encompass the whole southern part of Siam or Dvaravati.
The first half of the 12th century was dominated by the reign of one of the principal kings of Cambodia - Suryavarman II - whose immense architectural realisation of Angkor Wat was to mark the apogee of classical Khmer art. After having being allied with the Chams against the Annamites (Vietnamese) he then turned against them, winning a brilliant victory and gaining part of Champa.
Revenge was not long in coming, and a period of troubled times followed the death of the king, some time after 1145. Power was again seized by an usurper, and in 1177 a surprise attack by the Chams ended in the fall and the sacking of Angkor, followed by general devastation.
The invader, however, subject in his turn to a complete defeat, was expelled by Jayavarman VII who was crowned king in 1181 at the age of about 55. Champa was put under the control of the Khmer and governed by the brother-in-law of the victor who, following his conquests, then extended his power as far north as Vientiane on the Mekong and west to the basin of the Menam.
At the same time and with prodigious activity, Jayavarman VII raised Cambodia from its ruins and reconstructed its capital Angkor Thom, surrounding it with a high wall breached by five monumental gates - he rebuilt the central temple of the Bayon, built or restored to completion the monuments of Prah Khan, Ta Prohm and Banteay Kdei, as well as others of less importance, and furnished the country with numerous hospitals.
Such effort, coming after so many bloody battles, could not but drain the facilities and energy of the nation - so that from the beginning of the 13th century, after the death of this last great king, the Khmer people fell to inertia. Gradually its princes were stripped first of their ancient conquests by their Thai neighbours, and then of their heritage. Already in 1296 the Chinese envoy Tcheou Ta-Kouan gave some indication of this growing pressure, which must have resulted in the 15th century abandonment of Angkor and the establishment of the Cambodian kings on the banks of the lower Mekong.
To continue with the history of Cambodia from this time would be to leave the bounds of this study, since the period from the 15th century to modern times has little to offer the history of archaeology. The regions of Siem Reap and of Battambang, annexed with no right by the Siamese, were restored to Cambodia in 1907. The year 1907 is not only a date of political importance - it is also since this restitution that the French scholars and architects, encouraged by the sovereign who succeeded to the throne, have been able, by methodical research and the precise technique of anastylosis, to revive the ancient relics of a glorious civilisation.
ReligionThe religious history of ancient Cambodia is founded on syncretism. From the time of Fou-Nan until the 14th century, Brahmanism and Buddhism - the two great Indian religions - co-existed. Imported to Indochina at the latest towards the beginning of the Christian era, their dual influence is evident time and again in angkorian architecture and epigraphy.
The Khmer kings, while not seeking to impose their personal beliefs, generally seemed to have shown great religious tolerance. Sylvain Levi moreover makes the observation that the two religions, originally foreign to the country, must rather have seduced the middle aristocracy as the manifestation of an elegant and refined culture than to have penetrated to the depth of the masses. Even now there remains a caste of priests - the "Bakou" - who carry the Brahmanic cord. Practising the official religion they play an important role, guard the sacred sword and preside at certain traditional festivals.
This fusion of the two religions did not however preclude occasional acts of fanaticism, manifest in the systematic mutilation of the stone idols that were butchered with the carvers tool or re-cut to suit the form of the opposing faith - the stele of Sdok Kak Thom describes for instance how "king Suryavarman Ist had to raise troops against those who tore down the holy images", while in the 13th century there was a relentless and violent Shivaïte reaction against the works of Jayavarman VII.
The oldest known known archaeological remains in Fou-Nan are Buddhist, suggesting that Buddhism probably preceded Brahmanism. If so, then this would have been in the form of Hinayana or the Small Vehicle (though in Sanskrit) rather than Mahayana or the Large Vehicle. Not appearing in any certain manner until the end of the 7th century, this latter must have gained favour during the angkorian period in parallel with the official Brahmanism, which usually predominated.
At the dawn of the 9th century, the accession to the throne of Jayavarman II - from Java - and the establishment of his capital in the region to the north of the Tonle Sap was to mark the establishment of a new cult that was to continue until the decline of the Khmer empire - that of the Devaraja or the god-king, symbolised in the linga that was considered as an incarnation of Shiva.
Set on a "temple-mountain" or a tiered pyramid raised at the centre of the capital, this image must have been revered in the residence itself of the living king. The inscription of Sdok Kak Thom again gives us the filiation of a whole family of priests who, for more than two centuries, were responsible for maintaining the observation of the newly established ritual.
In Cambodia there was also the privilege of apotheosis, which could benefit not only the king but also certain figures of high delineage - sometimes even during their lifetime - from where came the use of the "posthumous names" indicating the celestial abode of the deceased monarch, each one being assimilated to his chosen god.
Towards the end of the 12th century, the Buddhist king Jayavarman VII, in order to assure perpetuity to the symbolic cult of the Devaraja, instituted the similar cult of the Buddha-king at the Bayon - the central temple of Angkor Thom - manifest in the portrait statue that was found broken at the bottom of the well (and which has now been restored). This form of adaptation, however, was not to last, and from the 13th century, following a return to Shivaïsm, the Buddhism of the Large Vehicle - of the Sanskrit language - was replaced by that of the Small Vehicle - of the Pali language - to which Cambodia has remained faithful.
HINDU BELIEFS
"While for other human beings" - we are told by Sylvain Levi - "senses are witnesses that provide unquestionable assurance, for the Hindu they are but the masters of error and illusion.... The vain and despicable world of phenomena is ruled by a fatal and implacable law - each act is the moral result of a series of immeasurable earlier acts, and the point of departure for another series of immeasurable acts which will be indefinitely transformed by it... Life, when so considered, appears as the most fearful drudgery - like an eternal perpetuity of false personalities, to come and to go without ever knowing rest. So the sovereign perhaps then became none other than the Deliverance, the sublime act by which all causative forces became eliminated, and which ceased once and for all for a system given the creative power of the illusion."
Such is the framework in which the two main Indian religions were to develop. Introduced to Cambodia it would seem evident that in their transcendent form they could only touch an elite, and were never to penetrate to the masses. The crowds, when admitted to enter the temples, came not in order to worship some or other god of the Hindu pantheon, but rather to prostrate themselves before their duly deified prince or king.
BRAHMANISM
Brahmanism appeared in India several centuries before Christ and was itself derived from Vedism, based on the adoration of the forces and phenomena of nature. Determined by the "Brahmana", its ritual is strongly coloured with symbolism and associated with a particularly crowded polytheism.
At its summit is the "Trimurti", the supreme trinity that synthesises "the three active states of the universal soul and the three eternal forces of nature. Brahma, as activity, is the creator, - Vishnou, as goodness, is the preserver, - and Shiva, as obscurity, is the destroyer" (Madrolle).
BRAHMA
In India, as in Cambodia, Brahma has never been a primary divinity despite his apparent supremacy as creator of the world. He is represented with four arms and four opposing faces, two by two, symbolic of his omnipresence. Sometimes he is seated on a lotus whose stem grows from the navel of Vishnou, reclining on the waves. His wife or feminine energy ("sakti") is Sarasvati, and his mount is the sacred goose or "Hamsa" - "whose powerful flight symbolises the ascension of the soul to liberation" (Paul Mus).
Vishnou and Shiva, on the other hand, predominate. After having been associated with Vishnou in the same image during the pre-angkorian period - split by half vertically in the form of Harihara - Shiva initially clearly prevailed. Towards the end of the 11th century until the time of Angkor Wat, however, it would seem that he was ousted by Vishnou.
VISHNOU
Vishnou, the protector of the universe and of the gods, generally stands with a single face and four arms, carrying as attributes the disc, the conch, the ball and the club. His wife is Lakshmi, the goddess of beauty. One can often see her between two elephants who, with raised trunks, spray her with lustral water. The mount of the god is the sun bird, Garuda, who has the body of a man and the talons and beak of an eagle and is, as genie of the Air against the genies of the Waters, enemy since birth of nagas or serpents.
In the form of the Brahman dwarf Vamana, Vishnou crosses Heaven, the Earth and the intermediate atmosphere in three steps to assure possession of the world to the gods. Between each cosmic period (Kalpa), while the world sleeps, the god slumbers on the serpent Ananta, carried by the ocean waves. On awakening he is reincarnated, as man or beast, to triumph over the forces of evil, each time starting a new era. These are the "avatars", or the descents of the god to earth, the principal of which number a dozen.
THE AVATARS OF VISHNOU
In the form of the tortoise, Vishnou participates in the popular "Churning of the Ocean", taken from the Bhagavata Pourana and common in iconography - the gods and the demons dispute the possession of the amrita, the elixir of immortality, and the tortoise serves as a base for the mountain forming a pivot.
As the man lion, Narasimha, Vishnou claws the king of the Asuras, Hiranya-Kasipu, who dared to challenge his supremacy.
But in particular it was Rama and Krishna, the two human incarnations of whom the Indian poets wrote, that provided the sculptors of the walls and frontons of the temples with an endless supply of subject matter. The two main epics of the Ramayana and of the Mahabharata, we are told by Keyserling, "are to the Hindus what the Book of Kings was to the exiled Jews - the chronicle of a time when they were a force to be reckoned with on earth while also in closer contact with the celestial powers." They were devoted to the legends because "they had no sentiment about historical truth - for them the myth and the reality were but one and the same. Soon the legend is judged as reality and the reality condensed in the legend. The facts by themselves are irrelevant".
Krishna remains quite human. Exchanged as a child he escaped death at birth to lead a bucolic existence in the forest. Of Herculean strength, he drags a heavy mortar stone to which he has been attached by his step mother, felling two trees along the way. As an adolescent of great beauty he charms the shepherds and shepherdesses and protects them and their flocks from a storm by raising mount Govardhana with one arm. Mounted on Garuda he triumphs in his battle against the asura Bana, but generously spares the asura his life at Shiva's will.
It is at the request of the gods, who urge him to rid the world of the demon Ravana, that Vishnou manifests himself as Rama, son of the king of Ayodhya. Winning a contest in which he has to shoot a bird behind a moving wheel with an arrow, he gains the hand of the beautiful Sita, the adopted daughter of the king of Mithila. Then sadly exiled by her father he goes, with his brother Lakshmana, to live as an ascetic in the forest, accompanied by his wife. There they are subject to attack by the rakshasas. Sita, first saved from the hands of one of them, Viradha, is then taken by their king Ravana - particularly menacing with his multiple arms and heads - who carries her to the island of Lanka (Ceylon) while the two brothers are lured by an enchanted gazelle with a golden coat. Alerted by the vulture Jatayus, who tries in vain to prevent the kidnapping, they set off to recover Sita, meeting with the white monkey Hanuman who takes them to his king Sugriva - whom they find grieving in the forest, having been ousted from his throne by his brother Valin. They form an alliance with him. Valin is killed by an arrow from Rama during a struggle, and Sugriva, heading his army, leaves for the attack of Lanka.
Hanuman, who is sent ahead to investigate, finds the despondent Sita in the grove of asoka trees where she is guarded by the rakshasis (female demons) and exchanges a ring with her to prove the success of his mission to Rama. He leaves, but not before torching the palace of Ravana, and the monkeys, having first constructed a dike to cross the channel of water separating them from their enemies, begin the multiple episode struggle - with the furious scrum dominated by the duel between Ravana on his chariot drawn by horses with human heads and Rama, also mounted on a chariot or on the shoulders of Garuda. A son of Ravana, the magician Indrajit, restrains Rama and Lakshmana with arrows which transform into serpents and encoil them - but Garuda, swooping from the sky, saves them. Victory finally goes to Rama, who rescues the unhappy Sita. However, suspected of being corrupted, she is put to the test of fire. Proven innocent by this ordeal she is solemnly returned by the god of fire, Agni, to her husband - who is finally restored to the throne of his fathers.
SHIVA
In the Trimurti it is Shiva who, with Brahma at his right and Vishnou at his left, has to be considered as the supreme god, of whom the others are but the emanation and reflection.
Sometimes he is the great destroyer, the genie of the tempest and of destructive forces - though more so in India than in Cambodia, where he is rarely presented in a bad light - while elsewhere as the protector he is benevolent, the god who conceives and creates. He is also the first of the ascetics, going naked to rub himself in the cinders of a dung fire, living on charity and practising meditation - the source of perfection.
In his human form he usually has a single face with a third eye placed vertically in the middle of the forehead and his hair raised in a chignon, showing a crescent - but he sometimes also has multiple heads. His arms likewise vary in number, his principal attribute is the trident and his torso is crossed with the Brahmanic cord. He determines destiny with his dance - the frenetic rhythm of the "tandava". His sakti or feminine energy can also herself be sweet or ferocious - sweet she is Parvati, the goddess of the Earth, or Uma, the Gracious, whom one can often see sitting on Shiva's knee when he is throned on mount Kailasa or riding his usual mount, Nandin the sacred bull - ferocious, she is Durga the Aggressor who, with her lion, overcomes the demon buffalo.
The cult of Shiva is no less reserved - particularly in its symbolic representation, the creative power expressed by the "linga" - though there is no particular reason to dwell upon the phallic nature of this image which, for the oriental spirit, goes far beyond questions of human sexuality.
The linga is formed in a cylinder of carefully polished stone, with rounded corners at its top, rising from a base that is first octagonal in section and then square. It represents, according to the legend, the sheath of Vishnou (octagonal), and then of Brahma (square), protecting the earth from contact with the sacred pillar which, descending from the sky as a column of flame, would drive itself into the soil. Only the cylindrical section projects from the pedestal. This is covered with a channelled stone (snanadroni) that has a projecting beak forming a gully that is always orientated to the north. The priest anoints it with lustral water which flows over it in a symbolic ritual destined to bring rain and fertility to the lands.
From the union of Shiva and Parvati are born two sons - Skanda, the god of war whose mount is the peacock or the rhinoceros - and Ganesha, the god of initiative, intelligence and wisdom. Popular in Cambodia, he has the head of an elephant and the body of a man - usually plump and coiled with the Brahmanic cord. Normally seated, he dips his trunk into a bowl resting in one hand, while with the other he holds the tip of one of his broken tusks. His mount is the rat. Legend has it that, originally a handsome young man, he was one day standing guard at his mother's door and prevented his father from entering who, enraged, decapitated him. At the insistence of Parvati, Shiva consented to give him the head of the first living being that presented itself - which was an elephant.
INDRA AND SOME SECONDARY DIVINITIES
An ancient superior god of vedism, Indra remained the principal of the secondary divinities. He is sieged in paradise on the summit of Mount Meru and, armed with a thunderbolt or "vajra", he rouses the storms that generate the life-giving rains. His mount is Airavana, the white elephant born of the churning of the Sea of Milk, who generally has three heads.
Kama
The god of love, he is a handsome adolescent with a sugar cane bow and lotus stem arrows. His spouse is Rati and his mount is the parrot.
Yama
The Law Lord or supreme judge, who presides over the underworld. He is mounted on a buffalo or rides an oxen drawn chariot.
Kubera
The god of riches, he is dwarfed and deformed. He is commander of the "Yaksha" or Yeaks, the grimacing giants with bulging eyes and prominent fangs that one finds particularly as dvarapalas or guardians, armed with clubs at the sanctuary doors.
Finally are the countless demigods, found in profusion in the decoration of the temples. Amongst others are the benevolent deva, eternally in battle with the asura, ogres and demons - the apsaras, flying celestial nymphs, born of the Churning of the Sea of Milk, they animate Indra's sky with their dancing - there are also the devata of the bas-reliefs who stand, richly adorned and motionless, holding flowers - and the nagas, the stylisation of a multi-headed cobra, descendants of Nagaraja, the mythical ancestor of the Khmer kings, and genies of the water.
BUDDHISM OF MAHAYANA OR THE LARGE VEHICLE
It would be wrong to believe that the first Buddhism eliminated the preceding divinities of the Brahmanic pantheon - quite the contrary - for the most part it assimilated them, though giving them a role that was secondary to that of the Buddha. The conquest however was more apparent than real, and in India soon became a cause of weakness.
"The Large Vehicle" - we are told by Madame de Coral-Remusat - "develops the supernatural aspect of the Buddha - it involves a whole pantheon of bodhisattvas or future Buddhas, then the Dhyani-Bouddhas or Buddhas in Contemplation. To the belief in Nirvana, advocated by the Hinayana, the Mahayanists add an infinite Paradise - the "Pure Earth" where the soul is reborn according to its merit".
The "Lotus of the Good Law", the canonical reference, describes the genesis of the formation of these bodhisattvas who are the saints of the new religion. Arriving at the very threshold of Nirvana through meditation and understanding, they defer their own deliverance in order to dedicate themselves to the salvation of others through teaching.
In Cambodia, Avalokitesvara or Lokesvara is the spiritual son of the transcending Dhyani-Buddha Amitabha - the image of whom he carries on his chignon. He personifies, as Paul Mus has explained "the notion of providence, unknown to primitive Buddhism". He is the "Lord of the World" from whom all gods emanate, himself the god of morality and graciousness - a masculine replica of Kouan-Yin, the other dominant figure in far eastern Buddhism. His attributes are often comparable to those of Shiva. Sitting or standing on a lotus blossom that elevates him above the world, he generally has four arms. His attributes are the flask, the book, the lotus and the rosary - but the number can vary from two to six or twelve and more. The face often has a third eye on the forehead and the heads can be multiple and in tiers. In the living architecture of the towers of the Bayon, by the turning of his four faces to the four cardinal points, he is omnipresent.
Lokesvara is also represented bedecked with jewels, or "irradiant" - where a multitude of small beings emanate from his body - Buddhas, divinities or demigods - in such a way that Louis Finot has compared their likeness to a chain-mail coat made of a pattern of figurines.
In the Buddhist Trinity, the Buddha sits in the centre between Lokesvara and his feminine form, the Prajnaparamita or Tara - both of whom stand. She is the "Perfection of Wisdom" and also has four arms, with an Amitabha on the front of her chignon.
THE BUDDHA
All figurative representations of the Buddhist religion are characterised by an attitude of meditation - the face is graced with a smiling serenity and the eyes remain either half or entirely closed.
The Buddha is not often portrayed standing or reclining, but usually sits with his hands in one of the ritual gestures or "mudra" . Standing, his posture is known as "the absence of fear" - the arms beside the body and bent at the elbow, the hands raised with the palms to the front. Sitting "in the lotus position" with the legs crossed parallel and the feet extending, he is in "meditation" with the hands flat in the lap, or in "charity" with the right hand stretched before the thigh, palm uppermost - or else similarly but with the palm downwards, "calling the earth to witness". Otherwise he is as "teacher" with the hands returning against the chest, a finger of one between the thumb and index finger of the other.
The Buddha is sometimes seated on a base representing a lotus blossom and sometimes on the coils of the body of the naga, Mucilinda, who shelters his meditation under the fan of his multiple heads which spread from the nape of his neck. He is clad in the monastic robe covering the right shoulder - sometimes indicated with a simple line on the stone. The top of the head is marked by a protrusion covered in ringlets of hair and often treated like a chignon. This is the "ushnisha" which, at the time of Siamese influence, finished in a flame while the face became disproportionately elongated to an oval. The ear lobes are lengthened and pierced, but are without jewellery.
One finds, however, some examples of the "adorned Buddha" wearing the diadem and royal insignia - in which manner he is considered as the "sovereign of the world". This conception responds to the legend of Jambupati, a proud king who refused to pay homage to the Buddha - who then appeared before him in all his resplendence.
Normally the Buddhas only appear on earth after long intervals. The historic Buddha, Sakyamuni, the founder of this religion, lived from the 6th to the 5th century before Christ and was of noble blood. The son of the king of Sakya and of the queen Maya-Devi, his name was Siddhartha.
His parents, to whom a prediction had been made of his future, tried to dissuade him from his destiny by sheltering him from all harsh realities and forcing him to lead a life of leisure within the palace.
Already married and the father of a child, he became exposed to conditions of decay, suffering and death while out walking through an encounter with an old man, a sick man, and a corpse. A meeting with an ascetic then convinced him to forsake the ways of the world.
Fleeing the palace one night and abandoning his family and possessions, he determined to lead from thenceforth the life of a wandering hermit, becoming a disciple of the Brahmans. Soon disillusioned with the vanity of their teaching, however, he sought a more severe form of asceticism, but weakened by his ordeals and feeling no closer to his objective he abandoned extreme measures, committing himself instead to the "middle way". Through only meditation he freed himself from all temptation and evil, finally attaining enlightenment and the quality of the Buddha.
Then forsaking immediate entrance to Nirvana but having found the path to enlightenment, he decided to "turn the Wheel of the Law" and to preach his doctrine - which he was to practice for 44 years until his death.
The principal episodes represented in Khmer art are; - "The Great Departure", where, accompanied by his faithful servant Chandaka, the future Buddha leaves his palace on the horse Kanthaka, whose clattering hooves are cushioned by the hands of the four Lokapalas or "guardians of the world", - the "Cutting of the Hair", where with one stroke of his sword he renounces his worldly life, - the "Offering of the animals in the forest", - the "Offering of Sujata", the young girl who gives the sage a bowl of rice, - the "Offering of the Lokapalas", whose four bowl he mixes into one to show there is no difference between their gifts, - the "Submission of the Elephant Nalagiri", drugged and enraged by the enemies of Happiness, - the "Meditation under the Bodhi tree", a species of Banyan or "Ficus Religiosa", - the "Assault of Mara" and of his demons whom the goddess of the Earth, called upon to attest the merits acquired by the holy ascetic, drowned in the water that gushed when she wrung her hair, symbolic of the abundance of the sage's previous libations - and the "carnal Temptation" by the seductive daughters of Mara.
Death and the entrance to Nirvana are portrayed with the representation of the Buddha lying on his right side, with one arm along his body and the other folded under his head.
Finally, the faithful still now pay homage to the Buddhas footprints, on which the crossing lines, engraved with various symbols, surround the central emblem of the wheel or "sakra".
The MonumentsA. MEANING AND PURPOSE
The clearing of the Angkor monuments, in revealing their planning and structure, ended the misinformed speculation by some authors that some at least of the stone structures had been palaces for the king or other high dignitaries. The quincunx of towers, while sometimes joined by dark narrow galleries and littered with undoubtedly cultural remains, do not however constitute a palace. At most, the long rooms sometimes surrounding the core of the buildings - also built of hard but less noble materials and broader since they were roofed with timber and tiles and not with stone - could perhaps be considered as having been places of rest.
The fact that, in the account of his voyage, Tcheou Ta-Kouan did not describe the royal palace as being built of stone - that he indicates for the other monuments - suggests that it was rather constructed in light-weight materials like all other dwelling structures. "The tiles of the king's private dwellings", he wrote, "are in lead, while other parts of the palace are covered with pottery tiles, yellow in colour... Long colonnades and open corridors stretch away, without grand symmetry... The dwellings of the princes and of the important officers are quite different in size and design from those of the people. The family temple and the main hall are covered with tiles... Straw thatch covers the dwellings of the commoners - they would not dare to use tiles...".
It is certain that the stone buildings we see at Angkor, with an architecture that obeys rigorous and constant rules of order and symmetry, served purely monumental ends. Satisfying only requirements of longevity and steeped with symbolism, they merely indicate the framework of the capital and suburban settlements that were otherwise built from perishable materials - and an undoubtedly religious framework, since each element represents but a blossoming of sanctuaries responding to the multiplicity of gods and divinities. Other than these saintly dwellings were not considered worthy to survive.
The stone monuments are temples in so far as they are monuments raised in honour of the divinities. Their number and size may perhaps surprise, seeming disproportionate to the area occupied by the city and its suburbs and to the density of the population - whatever the religious fervour of the Khmer. With our western mentality we are naturally inclined to see in all religious buildings the equivalent of our churches and cathedrals that respond to a need of general faith - to the pious sentiments of the masses - that were the work of a population who met there in order to pray and to practise the rituals of their religion.
The Khmer temples, however, were not places of public religion, but religious foundations - the personal work of a king or an aristocrat, destined to accumulate spiritual "merits" for their authors - that could then reflect on other participants.
These grandiose schemes, realised by a labour-force whose service was perhaps not always given voluntarily, absorbed much of the populations' energy and, in addition to the various military exploits, virtually exhausted them - precluding any other activity in order to endow each monarch with a new jewel. And yet, although it was due to this colossal effort that the cult of the god-king - and of all others who merited such deification - could continue in a setting that was worthy of it, the masses were not admitted to honour their gods, sieged as they were in the very midst of their settlement. Such honour was reserved only for the officiants. With the usual appetite for the traditional ceremonies described by the inscriptions, the faithful, crowded into the external enclosures, would prostrate themselves at the passing of idols and relics summarily offered by the priests for their adoration, or otherwise walk in procession in the ritual direction of "pradakshina", that always keeps the sacred site to the right, or in the opposite direction of "prasavya" reserved for funeral processions.
In present day Cambodia, the Buddhist monasteries or "pagodas" consist, apart from the "vihara" or temple surrounded by "sema" (sacred marker stones), of a public meeting room - which is comparatively far less monumental - and lodgings for the monks. It can be assumed that, around the stone temples in angkorian times, there were the same modest dwellings and places where monks and laymen could meet for the everyday practising of their religion. Tcheou Ta-Kouan, when describing the monks who "shave their heads, wear yellow robes and bare their right shoulder" just as today, explained that "their temples are often roofed with tiles and contain only one statue, closely resembling the Buddha Sakyamuni. Moulded from clay, it is painted in various colours and draped with red. Buddhas on the towers, however, are bronze...". This text confirms the esoteric nature of some of the stone monuments and of their religious destination.
Mr Cœdes, based on certain epigraphic evidence, stated "that the principal temples, those that were of royal origin, are funerary temples or mausolea and, in some respects, tombs, if one is to assume that the ashes were placed there under the statue representing the deceased in his divine aspect. These were not public temples or places of pilgrimage, but rather the final resting place for the Cambodian sovereign, throned in his divine aspect, as in a palace". The discovery of numerous stone tanks, similar to sarcophagi, ultimately led him to the conclusion that the Angkor monuments were at the same time both temples and mausolea - "the last resting place of a being who, during his life, enjoyed certain divine rights, and for whom death consummated his assimilation to a god - a funerary palace in which his mortal remains were laid to rest, but where his statue also stood representing him in the form of a god".
In the present state of our knowledge, it seems reasonable to hold with this double function, although clearly the notion of the pantheon dominates that of the necropolis.
B. SITING, STRUCTURE AND SYMBOLISM
In each of the Angkor monuments a preoccupation with symbolic order seeks to create a representation of the universe in reduction - the tiered bases representing the Meru, the abode of the gods - the chains of mountains as their enclosure walls and the oceans as their moats - realising a kind of correctly ordered model.
Astrology determined siting which responded to magical ends. At the chosen location, the architect with the help of the high priest - or the high priest himself - would make an extensive "interpretation of space", and so construct his building with four doors facing the four cardinal points - the east remaining, and only rarely approximately, the main orientation with the diagonals of the square joining the intermediate points.
The predominance of this eastern orientation, a sort of glorification of the rising sun, could be considered as a manifestation of the sun cult so favoured in ancient civilisations - and taken when rising with its most strength at the summer solstice and following the course of its light, the ambulation ritual of pradakshina around the temple in fact becomes none other than the living translation of this trajectory. According to some archaeologists, the siting of most of the Angkor monuments corresponded to a sort of marking out of the solar path according to the solstitial alignments.
The temple type of Khmer architecture is the "temple-mountain", with terraces tiered in varying numbers following a law of constant proportional reduction that would have enclosed a pyramid. This is the Celestial Mountain or Meru, erected on the axis of the world (often marked by a deep well) serving as a pedestal for the god-king - symbolic in elevation from the base, where the faithful prostrate themselves and pray, to the summit, where the officiant addresses the gods and where the very spirit of the divine king resides.
Sometimes the pyramid is crowned with a single sanctuary, others with a quincunx of towers in evocation of the five summits of Meru. Occasionally other buildings also adorn the tiers. In every case, the square or rectangular surrounding walls enclose secondary buildings at the base - the chains of mountains surrounding the cosmic mountain and separated by the seas, represented here by moats. For the Khmer, this double principle of tiering and of successive enclosure forms the origin of all architectural realisation.
Occasionally, however, - particularly in the less important monuments of the pre-angkorian period or at the beginning of the classic art - the notion of elevation was expressed by the simple raising of the buildings on a terrace, where they were presented as if on a plateau - sometimes as an isolated sanctuary, sometimes as one or two rows of towers.
Towards the beginning of the 11th century came the appearance of covered galleries linking the corner sanctuaries or surrounding the central group - with entrance pavilions or "gopura" on the four axes - forming interior courtyards that emphasised the private nature of the religious buildings. These were often themselves complemented with other galleries on pillars, perhaps with half-vaulted side-aisles, dividing the courtyard into four sections - or else, serving to accentuate the eastern orientation, expanding into long rooms adjoining the principal building, flanked on either side by the so called "libraries" that opened to the west.
Gradually, and particularly when Buddhism became more widespread and so promoted the conventual life, the temple became a monastery - with the same system of cloisters closed by the galleries repeating in each concentric enclosure. Usually the arrangement of tiers gave way to a ground-level composition where the idea of elevation was only expressed in the succession of separating galleries and the predominance of the central sanctuary. The east-west axis became increasingly accentuated, forming a corridor virtually uninterrupted by rooms or vestibules - a sacred vista to the heart of the monument. In the last great ensembles such as Prah Khan and Ta Prohm, a profusion of annexe buildings further complicated the plan that so retained nothing of its original beautiful simplicity. Motivated by an apparent "dread of emptiness", the Khmer continued to make alterations and additions to the detriment of the grand vision.
ArchitectureWhile in Cambodia the direct descendants of the builders of Angkor, dumbfounded by the colossal effort accomplished by their ancestors, assumed the origin of the monuments to be divine and so attributed their construction to Indra and his son, the celestial architect Vishvakarman, it was customary in the West, however, following the revelations made by Mouhot on discovering Angkor Wat in 1860, to have a certain contempt for this strange art, for which the main appreciation was found in the romantic charm of the ruins being engulfed by the jungle.
For a long time the tomes of art history passed them over in silence, so that even in the second half of the nineteenth century the period was still described as one of the weakest in terms of the realisation of any architectural quality. In cultural circles it was the level of ornament and the faultless execution of the detail that were admired rather than the value of the whole. Khmer art was taken as a minor art, trailing behind that of India - and even the well known poet Paul Claudel, on viewing the towers of Angkor Wat, saw only "five stone pineapples fringed with flames".
This lack of understanding came at a time when little was known of the large Angkor monuments, and from the particularly Western desire to compare things to one's own experience. The French spirit enjoys reason, logic and truth, and is preoccupied with technique and the intrinsic value of each form - which so tends to establish a kind of hierarchy in the appreciation of art. In the East, by contrast, such perfection matters less. The architecture is the basis for a spiritual expression, and the angkorian temple, formed of conventions and symbols, is but the translation of an idea, of a force that is superior to mere aesthetic considerations.
Architecturally, supported by the test of time, we can be justified in recognising that the Khmer, in composing Angkor Wat, in arranging the royal esplanade of Angkor Thom or the admirable perspective of Prah Khan with its avenue of bornes and the lake of Neak Pean - or in digging the two barays and the Srah Srang - showed a strong understanding for the concept of the grand scheme, so realising an ensemble that stands unique. As a progression of "events" these are a prelude to the conceptions of Le Notre and of the grand urban designers of modern times. Angkor Wat, comparable to the most impressive of history's architectural compositions, in responding to all the requirements of a "component" within an already established plan, attains a classic perfection by the restrained monumentality of its finely balanced elements and the precise arrangement of its proportions. It is a work of power, unity and style.
The conformity of Khmer art is undeniable - and though India may be at its source, she is so as stimulator rather than creator. She perhaps imposed ideas of direction, framework, tradition and constraint, but in following these "formulae" the Khmer put them to their own particular use and, in the execution, took control. While the builder of the Hindu temples has no respect for any architectural concept and, carried away in a frenzy of modelling, encumbers the composition which so becomes confused with the extravagance of the decoration, the Khmer sculptor on the other hand maintains a feeling for the dimension of the mass, and, working always directly on the surface of the pre-formed panels of wall, submits to the discipline imposed by the architect to enhance the main idea, to emphasise the form by the organisation of his mouldings and ornamentation rather than to detract from its purity - he never allows free rein to his fantasy and spirit except in the detail, which is usually minute.
Through India also came themes from Greece, Rome, from Egypt and from Syria, with some reminiscence of Arab or French art of the middle ages - there are also influences from China, and, by a sort of anticipation, certain elements that can be found in the Renaissance, baroque or rococo styles.
Despite being subject to such influences, Khmer art nonetheless maintained, as said, a strong individuality - which also appears in its shortcomings, failings and faults - or at least those characteristics which we so judge through our Western eyes. Yet if it would be unjust to lament the lack of any interior spaciousness, which may be upsetting but which remains nonetheless inherent in the very nature of the buildings, then perhaps we cannot help but be dismayed by the absence of any "real" buildings that - in responding to purely spiritual ideals - rarely go beyond the state of the appearance or the perceived impression.
Usually the exterior only gives but an imperfect - if not misleading - idea of the internal structure; - illusory storeys - truncated proportions - the perception of the necessity of the arch but dressed as a wall and defying the laws of gravity - flying ribs barred by wooden ceilings at the height of the cornice - lubricious stairs so steep that they have to be climbed on all fours and with the feet turned sideways - conflicts between the plan and the façade - half vaults, false doors and walled-in windows - cuts and assemblies of stone that are only relevant to the carpenter... This lack of sincerity in the means of expression - yet the Asian cares not nor suffers for it. And we would be wrong to assume ourselves to be more demanding than he, or to let these shortcomings detract from our true appreciation of the outcome.
THE CONSTITUENT ELEMENTS
All Khmer architecture relies on notions of axis and symmetry, necessarily implying the repetition of its elements.
THE PRASAT
The fundamental element is the sanctuary tower, or "prasat", that sheltered the idol within its square chamber. Orientated accordingly, it opens to the exterior sometimes with two or four doors, but usually with a single opening to the east - the closed sides being walled with false doors. The plan can become cruciform by the adjoining of avant-corps forming vestibules that appear towards the end of the tenth century.
The axial stairways, generally preceded by a decorative base step in accolade form, lead to the prasat, built on a base which can itself be raised on a terrace.
The principal level, crowned with a cornice, can have its corner piers formed with a simple or double redent, perhaps with divinities sculpted in the niches. Each door is framed by colonnettes carrying lintels, themselves bordered by pilasters supporting a fronton. Above, the false storeys - almost always numbering four - follow the principle of proportional reduction of the tiered temples, with a repetition of the same elements that are found at the base, while internally the stone courses are corbelled like a sort of stepped chimney that sometimes contained a hanging velum or wooden ceiling. A crowning motif with lotus petals closes the top, into which was set a metal pole - perhaps a trident.
On each upper tier the external silhouette was animated with antefixes, often as models of the prasat, set at the corners. Thus the sanctuary tower itself becomes its own decoration, so affirming its character as a temple in reduction.
The towers with four faces of the Bayon period (late 12th century) are a simple variation of the prasat.
THE GALLERIES
The galleries surrounding the prasats constitute the successive enclosures, which it is customary to number from the centre of the monument. In simple form they are bordered by two walls, one of which may be plain, and lit by openings that can be clear or decorated with an always uneven number of turned balusters. Above the cornice they are covered with a corbelled vault, sometimes shallow, and masked internally by a wooden ceiling. The exterior can have a ridge crested with a line of turned stone finials or small decorative crenellations, and often imitates the parallel undulations of a channel-tiled roof, terminating in a line of lotus petals.
Forming a cloister, the galleries can also open broadly on one side with the replacement of the wall by a line of pillars. Rarely appearing before the beginning of the 12th century, this arrangement was soon joined by a second row of pillars forming a side-aisle covered with a half vault, with beams or struts connecting the points of support. In the axial galleries all walls disappeared, and the central passage has a side-aisle to either side.
THE ENCLOSURES AND THE GOPURA
When they are not defined by galleries, the different enclosures are bounded by simple walls with a coping. There is usually an entrance pavilion or "gopura" on each axis, with a central core that is generally cruciform in plan and frequently complemented with vestibules, porticoes and lateral wings with secondary entrances. Sometimes, particularly on the side of the main entrance, the gopuras become quite developed, with the external silhouette taking the form of one or three towers - similar to those of the sanctuaries - or a crossing of naves with four gable ends treated with frontons.
ANNEXE BUILDINGS
Some temples have, linked to the central sanctuary by an adjoining vestibule, a vaulted long room with an avant-corps to the east and the side walls pierced with a door framed by windows - an arrangement also found in the monuments of India.
In the eastern part of the first enclosure, on either side of the main axis, two similar buildings open only to the west in inverse to the sanctuaries and are poorly lit by long, narrow, horizontal windows. These are usually referred to as "libraries". While an inscription found at Prasat Khna seems to justify this name, these buildings, while certainly ritual in siting, must rather in our view have contained - apart from the sacred books - various religious artefacts. When there is only one library it is found to the south.
While the internal plan forms a simple rectangle, the external gives the impression of a nave with a side-aisle to either side - since a false half-vault covers most of the depth of the wall - and a false upper storey. The barrel of the vault ends in frontons.
Within the last enclosure of the principal temples towards the end of the 12th century, on the east side (there is one to the north of the main axis at Prah Khan and at Ta Prohm) are buildings - wider than normal due to an audacious system of double curving vaults - that served as a "rest house with fire". For a long time called "dharmasala", they are mentioned by Tcheou Ta-Kouan; - "on the main roads there are places of rest similar to our stage posts". The inscription of Prah Khan tells of 121 rest houses lining the ancient roads of the kingdom. From Angkor to the capital of Champa (along the eastern road through Beng Mealea and Prah Khan of Kompong Svay) there were 57, corresponding to an average relay distance of 12.5 km.
Apart from these three particular types of building, one finds various other buildings within the successive enclosure walls whose utilitarian nature is confirmed by their course masonry and particularly by their tiled timber roofs - of which numerous remains have been found. These mainly surrounded the temple in the form of a line of long rooms or galleries, and were used either as places of habitation or retreat for the priests - with the throng of lay people attached to the service of the temple no doubt being lodged in wooden huts in the surrounding area - or else as warehouses, stores and shelters for the faithful.
AROUND THE MONUMENTS
In principle, each temple was surrounded by a moat. Representing, as described, the ocean in this microcosm, this could also have provided a means of defence. Ahead of the main axis - or even on a number of axes - the lions or "dvarapalas" armed with clubs stand as guardians. Across the moat extends a wide paved causeway, sometimes for hundreds of metres, bordered by naga-balustrades set on stone blocks - an essentially Khmer motif - punctuated by lateral stairways and sometimes terminating in a vast cruciform terrace, used for ceremonies and ritual dance, or framed by pools. Otherwise a line of decorative bornes may lead to a "baray".
ConstructionIn Cambodia" - Henri Parmentier tells us - "it would seem the construction was but a tedious necessity that was skimped in order to realise as quickly as possible the form which was more or less determined by tradition".
It is a fact that the Khmer, who had specialised for so long in timber architecture - in which they are considerably skilled - showed some delightfully incompetent technique in the art of building in durable materials, ignorant even of the rudiments of stereotomy. Too often the stone blocks were neither squared nor arranged in coursing by the natural lie of the stone. Vertical joints running from bottom to top without any horizontal overlapping, as in the towers of the Bayon, created veritable fault planes. The mass of the large walls was rarely homogenous, the main structure being surfaced in a simply adhered covering that was often quite thin and of a different material. The porticoes or galleries with wide opening bays see the whole weight of the fronton or vaults distributed on long monolithic architraves resting on pillars, which in turn almost invariably cracked under the excessive load.
Everywhere the mistakes and errors are flagrant, with nothing to correct them other than, in certain critical cases, double T form iron straps set into and linking adjacent stones. The excessive corbelling and the mixed use of materials in the construction of the vaults - such as in the 10th/11th century practice of strengthening the sandstone lintels by doubling them with timber beams - also caused extensive structural failure. The stone is constantly used in the manner of timber with the same means of assembly, taking no account of the fact that the material is not able to act effectively in tension.
And yet the ensemble remains despite the ravages of time and climate. All of these faults that trouble us or provoke our reproach are happily tolerated by the Khmer - as Orientals less concerned with shortcomings in detail - with neither eye nor spirit offended, and their general appreciation for the quality of the work certainly unchanged.
BUILDING MATERIALS
The temples of ancient Cambodia are constructed either in sandstone or in brick, often combined in a greater or lesser proportion with laterite.
Sandstone
The Cambodian "thma puok" - literally 'mud stone' - is variable in colour and is, with the exception of the particularly durable rose coloured sandstone used notably at Banteay Srei, a soft stone with little strength. The predominant grey sandstone decomposes and becomes friable under the action of the elements, cracking with the growth of roots and, often laid against the grain, defoliating - it rarely maintains the clear surface and keen line of its decoration and profiles. It weighs from two to two and a half tonnes per cubic metre.
Some large open quarries have been found on the hillside between the temple of Beng Mealea and the south-east extremity of the chain of the Phnom Kulen, at about forty kilometres from Angkor. Transport must have been in part by water, in part by carrying on shoulders or pulling on rollers. The regularly placed round holes of a few centimetres circumference and depth, apparent in most of the stone blocks of the monuments, probably took either wooden pegs tied by vines or metal lugs for a kind of hoist arranged to allow the stone to be manoeuvred during the course of construction - these holes, which legend has it are the impressions of the fingers of Indra, were then filled either with cut stone inserts or with mortar plugs.
Sandstone was initially used sparingly, and almost exclusively for the surrounding elements of openings and false doors, but gradually became used for all the elements of construction - though with the exception of thick internal block walls, utility buildings and certain areas of paving.
Brick
Brick was used in all the early structures and then in numerous temples of the first half of the classical period (9th-10th centuries). It was manufactured on site and well baked in order to enable sculpting and to be used in the forming of corbelled vaults. Their size could vary from 22 x 12 x 4 to 30 x 16 x 8.5 centimetres and more. Generally a pale pink in colour they were apparently rarely seen in elevation, having been preferably covered in a sculpted coating of decorative lime based mortar - the brick backing having been previously rough-hewn for the thicker layers.
Laterite
Laterite or "baï kriem" - literally 'grilled rice' - is a porous, reddish brown stone that has certain analogies with our mudstone. Abundant in the subsoil of the southern part of the Indo-Chinese peninsula, it is easily cut when it comes out of the ground but then hardens in the open air. Unfortunately some blocks undergo a decomposition, rendering them friable and leading to inevitable collapse.
As a material used for in-fill that can be cut and shaped, laterite was also used in the construction of retaining walls in the tiered temples, for utility buildings, the piers of bridges, enclosure walls and for the paving of courtyards.
Timber
From some of the most durable of species, timber served even in the monumental architecture of the classic period for the building of certain external light-weight elements in combination with the stone.
Internally, timber was used in beams either for supporting or reinforcing, for the roof carpentry, for the double-leafed pivoting doors - whose pivot socket-holes can often still be seen in the door cills - for the dais sheltering the idols, or for the richly decorated panelling of the walls and ceilings - some remnants of which, decorated with flowers and lotus blossoms (though deteriorated by the humidity and the termites) were still in place in Angkor Wat at the time of its clearing. Fragments of beams also remained, as they do in many of the other monuments.
Tiles
The roof tiles of the annexe buildings are excellent in quality, and numerous specimens have been found during excavation. In baked clay and either plain or glazed and with a fixing nib, they are of two types; - the first with a flat edge to form channels, the second curved to form joints enabling a roof covering of so-called "Roman tiles". The ridge can be marked with a line of turned stone finials and, at the base of each slope, the stop tiles can also curl in the form of lotus petals or some other decorative motif.
THE BUILDING PROCESS
Foundations
The angkor monuments where generally constructed on a firm ground of clay-bound sand, so reducing t he foundations to their simplest expression - one or two courses of laterite laid sometimes on a bed of consolidated gravel. There was little settlement, except where there was banking.
Substructure
The base platforms are a common feature. Often formed in combination, they can be crowned by a simple band when built as retaining walls for the tiers of a pyramid, or abundantly moulded and ornate as the base platform for terraces that may carry some other structure. They can be one of the most remarkable elements of the architecture.
The Khmer substructure has the peculiarity that it remains independent of the movement in vertical expansion of the building it supports. It is a base, a plateau emerging like the very mound of the celestial Meru - it is the horizontal component in the composition. This is reinforced by the moulding with its horizontal axis of symmetry, expressed as a central band between two opposing ogees. The symmetry is reflected in the smallest detail of the ornamentation, where only the lines of lotus petals invariably turn upwards.
Walls
Whether in sandstone, brick or laterite, the walls have dry joints without mortar. For the brickwork, only a kind of vegetal adhesive, of unknown composition, serves to reinforce the bonding.
In an architecture where the sequences of moulding and sculpture are carried out on an in-situ masonry structure, it is important to obtain as near as possible a monolith by the perfect adherence of the beds and vertical joints, rigorously dressed and made filiform. This was achieved through polishing each block by rubbing it against the surrounding stones in its immediate contact - a bas-relief at the Bayon (the internal gallery, west side, southern part) gives a precious indication of this operation.
The wall thickness is essentially variable but always far in excess of the limits imposed by the strength of the material - depths of one metre to a metre and a half are not uncommon, and it is not unusual for enclosure walls to be built with the length of the block laid perpendicular to the face of the wall
And while it is true that the same wall, plumb from top to bottom on its internal side, can correspond externally to steps corresponding to various false elements, this feature can also simply relate to a juxtaposition of cladding on course blockwork that has lost cohesion.
It is interesting to note that the door frames, set in main or internal walls and treated with an assembly of mitred or straight joints - as in timber - always have their bottom member set above the level of the paving. The existence of these high cills, which can make a visit to the temple quite tiring, must be intended to accentuate the cellular character of the space so enclosed in order to increase the number of sanctuaries by compartmenting the galleries to the extreme, rather than for any technical necessity.
Stairs
The tiered temple is like a "stairway to heaven" - which is perhaps sufficient to justify the steep incline that can be set from an angle of 45° to 70° - unless otherwise the stone steps are simply a replica of the wooden stairs that give access to the timber houses, where the absence of a riser allows the foot to be placed despite the gradient.
Whatever the reason, the respective dimensions of the steps and the risers are the inverse of those to which we are accustomed, and the arrangement - where the stairway is presented from the front and generally set into the substructure without intermediate landings - transforms the ascension into a veritable climb, confirming that it was not intended for the advance of a crowd but rather only for use by certain officiants. From the monumental point of view the advantage is clear - the square of the base not having to spread in surface area, the entire building rises to its zenith with a particular thrust.
Vaults
The problem of the vault conditions a characteristic of the Khmer temple - and indeed of all religious architecture of Hindu inspiration - which is the absence of any large internal space - a disadvantage since there is no place to shelter any assembly of the religious faithful.
Only a keyed arch will enable large openings. Known since antiquity in the West, it was used as far as China, so seeming strange that the Khmer of the 9th to the 13th centuries were ignorant of it - despite their use of radial joints in the lining of circular wells, as, for example, at the western Mebon. Perhaps it is necessary to see some ritual reasoning for this abstention, or a respect for the Hindu saying in which we are told by Henri Parmentier that - "the dressed arch has no rest, only the corbelled arch sleeps..."
The Khmer vault does not transfer its thrust to the points of its support, so that no reaction is provided by its elements - it is formed by a continuation of the walls which overhang until they meet on the axis of the covered space. The beds are therefore horizontal and the elements successively corbelled and finally topped with a bridging stone, so linking the two walls.
The sloping inner face, usually following the line of a slender cone, is left rough when masked by a timber ceiling at the height of its springing. However, when remaining in view, it is carefully finished and can be decorated, particularly on the half vaults of the gallery side-aisles. The outer face is much smoother and almost semicircular in profile, with its curve serving as a template for the mass of the fronton.
In the cruciform-planned buildings the intersection of the two barrels is normally formed as a groined vault, while for the square-planned "prasat" the principle of the cloistered or coved vault applies, though often interrupted by some vertical elements corresponding to the projections of the illusory external storeys.
CONSTRUCTION PERIOD
We do not know what means the Khmer had at their disposal for the construction of their temples. The bas-reliefs give only some cursory indication of the methods used for polishing the stone blocks, but show no lifting apparatus. We are therefore reduced to hypotheses.
Present day Cambodian labourers still rely on the building methods of their ancestors. Highly skilled at erecting a sturdy scaffolding with a few simple timbers cut from the forest and tied with lengths of vine, they can lift the heaviest of loads. Using their climbing ability to good advantage, they carry them on their shoulders suspended from two sticks or bamboo poles, or haul them to great heights on rails of logs. One can therefore suppose that similar methods of lifting were previously used, with ladders or inclined planes perhaps aided by winches or capstans.
George Groslier undertook some interesting research into the time required for the construction of a large temple in the north-west of Cambodia - Banteay Chmar. His calculations, based on reasoning and logic rather than on actual fact, led him to conclude a construction period of 32 to 35 years. We would tend towards this latter figure, which noticeably corresponds to the duration of the reign of Suryavarman II, the builder of Angkor Wat. The uniform style of this monument enabled the assumption that it was built without interruption under a single direction.
On the other hand, Groslier's thesis provides a strong argument against the attribution to the single king Jayavarman VII, who reigned for some 20 years, for the totality of the temples in the so called "style of the Bayon", where there is abundant proof of alterations and which particularly lack unity.
OrnamentationThe ornamentation is the triumph of Khmer art, where the architecture, as we have seen, is but the realisation of a ritual. Far from distracting the attention from the collective composition or from the geometry of the lines and volumes, the ornamentation emphasises and enhances each form, though without domination. Through the ornamentation, the rigid framework of the profiles and masses becomes animated with the shimmering of light and shade - all are in living communion. Unified in their setting, the scenes with figures and the decoration achieve perfect harmony.
Not one of the Khmer monuments has any technical sterility, and it is to the ornamental sculpture, the plastic expression of the creator's vitality, that this is due. Even used in profusion, as in some temples, so that no surface of wall is left bare, the ornamentation is neither distracting nor without style, never performing the function of mere in-fill.
Like the priests themselves, the architects and sculptors were but servants responsible for the same cultural tradition - creating with equal self denial, their achievement remaining anonymous and impersonal. Working to an abstract concept, the artist's accomplishment was subject to constant repetition - with the art being conditional on this process engendering not monotony but rhythm.
In practical terms, such self denial was the only possible solution - since it would have taken more than a royal decree to have sculpted the square kilometres of wall by the thousands of sculptors - and the artist an exceptional being whose work was selflessly grafted on to that of the master craftsman. He was free within certain limits, but from the first mark engraved on the stone to the last cut of the chisel it was necessary for him to answer to a team of craftsmen, of specialist labourers working to a pattern who could not give course to their creative fancy except in the minutest detail.
Each with his defined task, and, if one can call it such, his "vision", could attain a sufficient level of manual skill without supervision - indeed the Khmer were too idealistic to stop at some imperfection, taken for secondary, as long as the value of the intention remained intact. Sometimes real artists revealed themselves, so producing the extraordinary achievement of a Banteay Srei - yet everywhere one can perceive a unity, enhanced by flashes of brilliance created by the most skilful of hands. So it was, in fact, that the very restricted number of the fundamental elements of the architecture and the eternal repetition of the motifs favoured the task of unification - the evolution of the decor related only to the character of each period, depending upon whether one finds oneself in a time of incubation, blossoming, crystallisation or decline.
THE BAS-RELIEFS
If the Khmer artist managed occasionally to free himself from the constraints that controlled him to give expression to his personality, then it would evidently be in the narrative form of the bas-reliefs. Escaping from the strictly ornamental intricacy of the arabesque he could - on subjects drawn from history or mythology, from epic legends or ethnography - if not let go his emotion, then at least tend towards movement, nature and life. It is also probable, although nothing remains of them today, that besides these stone pages - recalling in some ways the tapestries of our own middle ages such as those of Reine Mathilde at Bayeux - there were frescos painted in the same spirit serving to animate the cold, bare interior of the sanctuary walls.
Except at Bakong, where we can see, on the upper tier of the pyramid, some rare remains of bas-reliefs displayed to the open air, it seems that until the 11th century the Khmer were content with the representation of but a few scenes on the limited areas of the lintels or frontons - the most remarkable of which are to be found on the tympanums of Banteay Srei. Thereafter the practice is reserved for the frontons, sometimes in a single composition, sometimes in superposed registers. Ignorant of the laws of perspective, the Khmer used this last means of expression to indicate successive planes, with the lower register representing the foreground.
At the Baphuon the bas-reliefs appear in registers on narrow areas of wall, forming a succession of small scenes which, although of legendary inspiration, tend towards naturalism and are simplistic in expression.
At Angkor Wat on the other hand there are, on the twelve or thirteen hundred square metres of the large external gallery wall, vast compositions harmonising with the fine order of the monument - the walls are entirely covered, without a space, without a break, forming a whole or divided into registers according to the nature of the subject matter - either of pages overflowing with life, or of harsh, highly stylised images - all cut into the surface of the stone.
At the Bayon, finally - at least in the external gallery - we leave the legendary subjects for accounts drawn from the history of the ruler and scenes from everyday life. These reliefs, treated in more volume and less formal in style, provide extensive information about the customs of the ancient Khmer - often differing little from those of present day Cambodia. They are situated, as at Angkor Wat, in that part of the temple accessible to the public, for whom they are intended. It is here that the artist, inspired by a higher force, endeavours to identify with the people, to inform them, to raise them to his level. It was the "propaganda" of the time.
One cannot leave the series of bas-reliefs without mentioning the impressive treatment of the Terrace of the Elephants of Angkor Thom. In a single development of nearly 400 metres these animals, almost full size, are represented in profile, participating in hunting scenes and treated more realistically than was normal. Some panels are sculpted with fine garudas, standing "as atlantes". Immediately to the north is the redented double wall of the terrace known as the "Terrace of the Leper King" showing the many registered rows of straight-faced women who formed the courts of the kings of the fabulous beings who haunt the flanks of Mount Meru. These various bas-reliefs are in the style of the Bayon.
DEVATAS, APSARAS, DVARAPALAS
These are the low reliefs of isolated figures or groups, sculpted sometimes on a plain wall or on a background of decoration, but usually sheltered within niches.
As celestial nymphs - whose hieratic nature is accommodated so well in their frontal presentation - the devatas generally decorate the redents of the sanctuary and, in the 12th century, the walls of the halls and galleries. Angkor Wat is lavished with hundreds, engaging the visitor with the charm of their ever-serene smile. The fresh vitality of their youthful figures with their bare torsos - the grace of their supple gestures and of their slender fingers, holding a lotus or playing with a string of flowers - distracts one from the weight of their legs, that invariably suffer - and their awkward feet presented always in profile due to an inability to express their foreshortening.
Portrayed in at least half scale and adorned with jewellery, the devatas differ, depending upon the period, by the hang of their long dress or "sarong", and the prodigious variety of their hair styles and tiaras or diadems ("mukuta").
The liturgical dance, which held such an important place in the ritual - the Ta Prohm stele tells of 615 dancers living within the temple enclosure - should have provided the sculptor with an opportunity to depart from the representation of the usual rigid postures and to express some movement. But although Cambodian dance is capable of expressing the whole range of human sentiments, the apsaras always appear on the stone in the same pose derived from that of a flying figure, though hard to believe, with only some variation in the gesture of the arms. The stylisation is taken to the extreme and the use of a pattern doubtless.
Generally at a reduced scale and assembled in lines as at Prah Khan, or in the remarkably composed motifs of twos and threes as on the pillars of the Bayon, the thousands of apsaras, clad only in a light cloth that hugs the thighs with its ends flying behind, are bedecked in jewels and glittering head dresses. Standing isolated from the world on a lotus blossom or flying in the open air, they are the divine symbols of joy.
The dvarapalas are the standing figures, armed with a lance or a club, represented on the pilasters that flank the entrance to the sanctuaries of certain temples such as Prah Khan - a god on one side with a benevolent smile and an asura on the other, his menacing character represented in puerile fashion by a sinister grin and stern features. Their purpose is to ward off harm. At other times, sheltered in the niches on the corner piers of the prasats, they are powerful warriors and more human in aspect - perhaps assertive as at Prah Ko, or elegant as the ephebes of Banteay Srei.
MURAL ORNAMENTATION
Of all activity in Khmer art, the mural ornamentation, more than any other, gives proof of the adaptability of the sculptor and of his extraordinary prolixity. He resents leaving any surface untouched, literally devouring the wall - yet from the very excess of this profusion is born an impression of greyness that enhances the centres of interest - where the complication only appears in the study of the detail - though which detracts nothing from the clarity of the line or form.
When a panel of wall is completely covered it can be either with a regular coating of geometric motifs or with pure ornamentation as at Banteay Srei. Otherwise there is the combination of some areas of decoration with an organic background treated almost naturalistically, as in certain parts of Prah Khan. Typically there are only a few constituent motifs, used to form the basis of a repetition - though never merely a copy. The evolution is continuous and the incidentals multiply over the course of the centuries.
Organic inspiration draws on the lotus, with the buds, petals or blossoming flowers giving birth to a whole variety of rosettes. Occasionally - particularly in the early period - there is also the delicate umbel of the blue lotus, recalling the lotus of Egypt. A whole range of coiling vegetation is then derived from the acanthus leaf, stretching in flames and rolling in volutes, forming vertical bands or a succession of foliated scrolls - so close to our Renaissance - scattered with figurines or animals.
Finally, stifling all fantasy with the use of a few simple geometric forms, the artist exhausts all possibilities offered by the circle, the lozenge and the square, combined in bands or in panels.
On the walls or internal pillars and the reveals of openings, mainly during the 12th century, a fine sculpting in the surface of the stone came to animate the severity of the galleries - with figures in prayer set in niches, delicate leaves and an assortment of braids and pendant friezes - in a veritable work of tapestry.
COLONNETTES
Destined to carry the lintel, the colonnettes are generally round in section in the primitive art (7th-8th centuries), rectangular in the style of the Kulen (first half of the 9th century), and then octagonal from the beginning of the period of classic art.
From the base - sculpted with a small figure set in a niche - to their capital, the shaft is circled with a variable number of moulded rings, separated by clear bands and fringed with decorative leaves. The number and size of the rings increases from the end of the 9th century - when the finest examples are found - until the 13th century, when the clear bands shrink and the leaves multiply and shrivel until they disappear altogether.
LINTELS
These were, with the colonnettes, the only sculpted sandstone elements in the early brick prasats. The decoration, straight from India and deriving from architecture in wood, was composed essentially of a sort of shallow arch enhanced with medallions, disgorged at the extremities by "makaras" - sea monsters with trunks - that turn to the centre to let fall a series of pendants. With time the makaras gave way to a motif of vegetal scrolls, the foliage increasing to turn the arch into a veritable branch and providing, in the Kulen style with the occasional reappearance of the makaras, some pieces of the highest order. It was during this period that the Javanese motif of the head of Kala appeared, placed high in the centre on the lintel. The ferocious two-armed monster, thought to represent an aspect of Shiva as Time who destroys all things, thereafter became ubiquitous.
In the classic art the branch of foliage is developed to the extreme, becoming horizontal or sinuous and sometimes divided into four by an ornamental motif, perhaps with a central figure generally mounted on the head of Kala. It stands out on a background of flaming leaves and scrolling vegetation, often disgorged by lions and ending in multiple-headed nagas. Lintels of the Prah Ko style (late 9th century), where the decoration is enhanced with a multitude of small figures, are some of the most interesting. They are particularly high and crowned in addition with a small frieze.
In the 12th century one finds some lintels where the branch has multiple breaks. It then disappeared completely, the vertical axis becoming an axis of symmetry for the ornamentation formed of long flaming leaves unfurling from broad coils, while the head of Kala moves progressively lower.
PILASTERS
Initially executed on a brick background in a lime based plaster, of which a few rare elements still remain, the decoration of the pilasters did not fully develop until the more general use of sandstone.
Flanking each door in order to support the fronton, the pilasters formed long vertical bands, designed in all evidence for the vertical repetition of identical motifs. From their base to their cornice, both of which were moulded, they could be covered in foliated scrolls unfolding from a series of vegetal coils, often ringed and extending for the width of the panel until the middle of the classic period. Then they became bordered laterally with small leaves, the artist's fantasy only expressed in the addition of small figures and animals participating in the rolling of the scrolls.
Simultaneously, and whatever the period, was found the "chevron", where each element was composed of a central motif surmounted by a fleuron forming a point and from which fell two symmetrical leaves. The central motif was frequently accompanied by a small tri-lobed niche sheltering a small figure or rather, towards the end of the 11th century, by a shaft of foliage. In the 12th century, the period that established the taste for bas-reliefs, small scenes with figures decorate the lower part of the pilaster above the base moulding.
In some periods, and particularly that of the Baphuon (11th century), the shaft of foliage became the principal motif, dominating the surface of the panel to give an entirely upward thrusting movement in a "herringbone" pattern. Occasionally there also appeared the ascension of motifs in the form of a lyre (Bakheng and Angkor Wat styles) or lozenges (end of the 9th century).
FALSE DOORS
The three false doors of a prasat were the replica in stone of the wooden door of the eastern entrance - formed in two leaves separated by a square-blocked closing bar - with each panel treated in the same spirit as the pilasters but framed with a rich moulding that became increasingly invasive. In the 9th century, kinds of mascarons (the heads of lions or similar) mark the middle of each door leaf, corresponding perhaps to real door handles.
FRONTONS
To the mediterrranean spirit, the idea of the pediment implies the geometric form of the triangle that closes and affirms, - it is the rigid and steadfast crown of the Greek temple.
The classic Khmer pediment (or fronton), however, formed in single or superimposed frames, abuts the arching line of the gallery vaults and participates in the upward movement of the prasat. Far from being inert, it takes in that which is found below and carries it skywards, serving as a base for other diminishing frontons that are set at the projection of the upper tiers. With no sterility of line, it is enveloped by the supple, undulating poly-lobed arch of the stylised naga, whose body is indented with flaming leaves and whose heads themselves curve round to stand erect at either extremity. The composition of the tympanum scenes further enhances the impression of uplift.
Initially the brick frontons - covered in stucco and poorly ornate with a few isolated motifs (reductions of buildings and figures) - were somewhat sacrificed to the sandstone lintels, and so were quite different in form. Derived from the horse-shoe arch of the Indian monuments they consisted of a large, usually shallow, rectangular panel. From the end of the 9th century they were often realised in sandstone, the tympanum becoming covered in a vegetal decoration with large volutes forming a single composition, while the frame, treated as a flat section, terminated with the heads of diverging makaras.
At the end of the 10th century the makara gave way to the multi-headed naga, disgorged by the head of Kala, which itself disappeared with the period of the Baphuon in the middle of the 11th century. The arch then became more rounded, showing a certain tendency to realism. Finally, in the 12th century, the naga is once again disgorged by the head of a monster, reminiscent this time of a dragon's head. With the appearance of the vaulted gallery the general outline becomes raised, taking the form of a slender poly-lobed arch.
Simultaneously one can see the appearance, from the 10th century, of tympanums with scenes beside those with a vegetal decoration, which only last until the beginning of the 12th century. Like the bas-reliefs on the walls, the episodes are sometimes represented in a single panel and sometimes set in superposed registers - a formula that prevails in the style of the Bayon.
One must not forget to mention, from the 10th - 11th centuries, (Koh Ker, Banteay Srei, Prah Vihear) some remarkable triangular frontons. These recall wooden architecture, conditioned by the double slope of the tiled roofs that preceded the appearance of the vault. The two diverging lines scroll at the extremities into large volutes.
Sculpture in the RoundANIMALS
The NagaThe naga - a stylised cobra - is endowed with multiple heads, always uneven in number from three to nine, arranged in a fan. Deriving from India, it figures in the original legend of the Khmer people and is the symbol of water.
Common in the art he is, in the entirely original motif of the naga-balustrade, of fundamental importance. Initially - notably at Bakong (end of the 9th century) - the body lies directly on the ground and the massive heads are particularly imposing. Thereafter the body is raised on stone blocks and the heads, where at first simply crowned with a diadem, become more broadly crested - either with flaming tresses as at Angkor Wat or Prah Palilay, or with a purely ornamental continuous halo as at Beng Mealea. In this period (first half of the 12th century) the neck is bare and perfectly curved.
A little afterwards - for example at Banteay Srei - the naga is disgorged, as on the borders of the frontons, by a kind of dragon. A head of Kala appears on the nape and a small garuda on the axial crest. In the style of the Bayon, this last element became "devouring", and the naga little more than an accessory, straddled by an enormous garuda. Although of superb execution like those on the terrace of Srah Srang, the motif looses all simplicity of line to become heavy and confused.
At the entrances to Angkor Thom and Prah Khan, the naga carried by the devas and the asuras offers no particular novelty, but on some ancient Khmer bridges - probably of a later period - the heads of naga protect an image of the Buddha.
The two nagas with entwined tails of Neak Pean, devoid of any ornamentation, appear in their nudity the same as the naga Mucilinda, sheltering the meditation of the Buddha with their fanned heads.
The lion
The lions are guardians of the temples, adorning the entrance on either side of the steps. They can be, it must be said, quite mediocre. Unknown in the fauna of Indochina, they imposed an obligation on the sculptor to look for inspiration only in themes from India, from Java or from China, with no reference to natural reality.
Philippe Stern has shown that their evolution, from the 9th to the 13th century, was restricted to the progressive raising of the hindquarters and to the increasing stylisation of the mane.
In the style of Prah Ko (late 9th century) the lion, sitting resolutely and particularly squat, is not without some character. At Phnom Bakheng, shortly afterwards, while the head remains caricatural with its enormous muzzle and bulging eyes, the proportion improves due to the elongation of the body. Simply crouching towards the end of the 10th century, they stand increasingly firmly on their four paws with an excessively arched back, while their form becomes more lank. In the Bayon style, the countenance becomes grimacing and the head sometimes three quarters turned. The tail, generally remaining part of the mass, follows the length of the spine - or else, where it was perhaps formed in metal, it has disappeared altogether.
The "gajasimha" or "elephant-lion" is an uncommon variety of lion with an extended turned-up snout.
The elephant
One rarely finds the elephant sculpted in the round except standing at the corners of the tiered platforms of pyramids dating from the first half of the classic period - Bakong, eastern Mebon, Phimeanakas - its stature decreasing at each level with the architectural elements. Facing outwards, it marks therefore the four intermediate cardinal points. Sculpted realistically from a single block of stone, it wears a harness complete with bells.
One should also mention, as sculptures in the round, the three-grouped heads that embellish the inward corners of the monumental gates of Angkor Thom - their trunks descending vertically to tug at bunches of lotuses in a delightful decorative motif.
The bull
As the mount of Shiva, Nandin the sacred bull lies facing the entrance to some of the temples dedicated to this god. When the prasat is open to the four cardinal points, as at Phnom Bakheng and Bakong - where there must originally have existed a previous sanctuary in light-weight materials - a Nandin is placed on each of the four sides, symbolic of the universal power of its master. At Prah Ko there is one facing the single entrance to the three primary sanctuaries. One can also find him, though in various stages of deterioration, at Banteay Srei, Ta Keo and Chau Say Tevoda.
Nandin has a hump like a zebu - quite realistically portrayed in the 9th century in a natural pose in which the rear legs fold under the body. From then he increasingly raises himself on one of his limbs, while his proportions become lank and his lines less pleasing. He generally wears a collar with small bells or metal jewellery.
STATUARY
Many visitors are surprised to see so few statues around the monuments - but it is unfortunately not possible to leave them for fear of theft and deterioration. Many of the finer pieces found during the excavations are therefore either in the National Museum in Phnom Penh or in the Angkor Conservation Office store rooms.
Khmer statuary has often been denigrated, since, amongst the thousands of respectable pieces, it has furnished only a few that are truly outstanding, capable of entirely satisfying our western taste and endowed, like the ancient Greek masterpieces, with a sense of perfection.
It is not just a talent to sculpt that we assume as a requirement in the artist, but also an inspiration, an aesthetic intellect, a superior technique and the assertion of a personality. Characteristics that for the Khmer gave force to the ornamental sculpting and assured its mastery would, in our view, necessarily detract from the quality of the work.
Khmer art is a concept in search for a form. The artist does not inspire himself from nature, does not compel himself to represent movement and life in order to create a "work of art". Without abstraction he seeks real expression, but through the eyes of a visionary in accordance with the principle of static form so endeared by his race. His work is an act of faith - more collective than individual - where each can find his own emotion, and the masterpiece born from the intensity of the internal flame that inspires him, from his spiritual communion with the divinity. This can result in the weakness - quite irrelevant to him - of certain details, and the adaptation of forms that to us may seem startling - fantastic figures and composite beings, gods with multiple arms and tiered heads. But from here also derives a powerful facial expression and a calm beauty, radiant with a spirit aspiring to Buddhist serenity.
It is understandable that many of the pieces judged by us to be the most remarkable date from the early period of Khmer art up to the 9th century, where the sculptor attempted to render an exact anatomical likeness. Amongst these, for example, are the admirable statue of Shiva with eight arms set in a supporting arch from Phnom Da (Takeo Province) that is in the National Museum of Phnom Penh, standing between two acolytes, - and also the Harihara of the Asram Maha Rosei (Musée Guimet), - the Harihara of Prasat Andet, of an elegant purity of line (National Museum, Phnom Penh) - and the numerous Vishnous of Phnom Kulen. Characteristic of this period is the hair style set in a cylindrical mitre, and the fact that nowhere does one encounter, in this essentially restrained art, anything frenetic, wild or erotic as in some Indian sculpture.
From the end of the 9th century when one finds - notably at Bakong and Phnom Bakheng - some superb female figures with an imposing solemnity of expression, the sculptor tends towards stylisation and a form of increasingly rigid and conventional hieratism, though which is not without some strength. Then, from the end of the 10th century (Banteay Srei) to the time of Angkor Wat (first half of the 12th century), preference sways to the statuette, where the figure is more supple and the countenance softer.
Finally in the 12th century the concept of the spiritual triumphs, and while the body - simply modelled and fashioned on massive legs - can often be clumsy, all the effort is concentrated in the portrayal of an intense vitality deriving from the meditation of the being.
Along with the delightful and richly ornate feminine divinities is the endless repetition of the image of the Buddha, sitting on the coiled body of naga who shelters him with the fan of its multiple heads. One finds, notably at the Bayon, several examples imbued with a profound mysticism which are truly inspiring. Certain representations of bodhisattvas, apparently portrait statues of deified dignitaries, present themselves for universal admiration, while works like the Prajnaparamita of Prah Khan (Mus\E9e Guimet) or the irradiant Lokesvara of the central sanctuary of the same temple, truly touch high art.
Bronze is rarely used except for the statuettes, formed with the "lost wax" process and offering the same characteristics as the statuary. It is quite probable that there existed many more important pieces which have since been re-melted due to the scarcity of the material. A large fragment (the head and part of the shoulders) of a colossal reclining Vishnou, more than twice natural size and evidently from the 11th century, was found down the well at the western Mebon. A work of real quality, it shows that the Khmer, with the mediocre means at their disposal, were not averse to the ambitious use of metal.
It only remains to say a few words about the pedestals of the statues. Moulded and decorated like the base platforms of the terraces or sanctuaries and with an axis of horizontal symmetry, they supported, like the plinth of the linga, an ablution platform or "snanadroni", allowing the lustral water to flow along a beak invariably turned to the north. Under the statue in the pedestal a cubic block of stone with generally 16 or 32 alveoles aligned around its perimeter held the sacred deposit, consisting of some gems or precious materials. It is not impossible that they also sometimes contained the ashes of the deified dignitaries.
On top of the towers, within the crowning lotus, was placed another sort of deposit stone - a stone slab placed flat and sculpted with a variable number of holes laid out in ritual alignment - though not one managed to escape the attention of the looters.
Chronologie Dates Souverains Capitales Monuments Evénements Epoque formative Ier-IIe siècles Indianisation de l'Indochine, de la Malaisie et de l'Insulinde. Expansion commerciale de l'Inde vers l'Asie du Sud-Est 225-539 Fan Tchan, etc. Oc-éo Enceintes dans le delta du Mékong Constitution d'un Etat khmer. Royaume du Fou-Ban. Domination sur la Malaisie Epoque préangkorienne 550 Bhavavarman Ier Phnom Da Royaume du Tchen-la.
Constitution d'une architecture sacrée en dur, prasats en brique et enceintes à gopuram
Division du Tchen-la en Tchen-la d'Eau et Tchen-la de Terre.
Période troublée par des raids javanais.616-635 Isanavarman Ier Groupe de Sambor 636-656 Bhavavarman II Sambor Prei Kuk Prei Kmeng 657-681 Jayavarman Ier Prasat Andet VIIIe siècle Epoque angkorienne préclassique 802-850 Jayavarman II Kulen
Angkor
RoluosRong Chen
Ak YumConstitution du temple-montage 877-889 Indravarman Roluos Preah-Kô Equipement de la zone d'Angkor: 889-900 Yasovarman Angkor(Yaso-dharapura) Prei Kmeng Equipement de la zone d'Angkor: 900-921 Harshavarman Ier Angkor Baksei Chamkrong Epoque de transition 921-944 Jayavarman IV Koh Ker (Chok Gargyar) Le Prang et Prasat Thom Usurpation et création d'une capitale nouvelle.Elaboration de l'art classique khmer. 944-968 Rajendravarman Angkor Mébon Oriental Pré Rup Retour à Angkor. Conquête temporaire du Champa Epoque angkorienne classique 967-968 Rajendravarman Angkor Banteay Srei Classicisme dans le décor Galerie pourtournante. Conquête du Siam 968-1001 Jayavarman V Angkor Phiméanakas
TakéoConquête du Siam 1002-1050 Suryavarman Ier Angkor Preah Vihear Conquête du Bassin du Ménam Baray Occidental 1050-1066 Udayadityavarman II Angkor Baphuon 449,954 1066-1080 Harshavarman III Angkor Preah Vihear Raid des Chams contre l'empire khmer Guerre avec les Chams 1080-1107 Jayavarman VI Angkor (?) Vat Phu Guerre civile 1107-1113 Dharanîndravarman Ier Angkor Révolte du futur Suryavarman II 1113-1150 Suryavarman II Angkor Angkor Vat Apogée de la puissance khmère Domination en Malaisie et Invasion du Champa par les Khmers 1150-1177 Dharanîndravarman II
Yasovarman IIAngkor Bang Mealéa
Banteay SamréApogée de la puissance khmère Domination en Malaisie et Invasion du Champa par les Khmers 1177-1181 Tribhuvanadityavarman Angkor ruiné Période troublée, guerres de succession, usurpations et chaos. Angkor mis à sac par les Chams Occupation du pays par les Chams Epoque d'efflorescence baroque 1181-1219 Jayavarman VII Angkor Thom Ta Prohm
Banteay Kdei
Srah SrangPreah Khan
Bayon
enceinte d'Angkor ThomReconquête et restauration de la puissance khmère.
Conquête du Champa.
Période de construction intensive et hâtive1219-1243 Indravarman II Angkor Thom Terrasses royales Le Champa se libère des Khmers 1243-1295 Jayavarman VIII Angkor Thom Fin de l'architecture de pierre Fin de la domination khmère en Malaisie. Décadence 1353 Prise d'Angkor par les Siamois Abandon d'Angkor 1393 Prise d'Angkor par les Siamois Abandon d'Angkor 1431 Prise d'Angkor par les Siamois Abandon d'Angkor 1570-1587 Sâtha Réoccupation d'Angkor Restauration d'Angkor Vat et d'Angkor Thom L'héritage architectural importé de l'IndeLes apports de l'Inde ont été déterminants dans le processus de civilisation qui est à l'originie du monde khmer, tant dans le domaine des techniques agricoles que dans celui de la religion; mais nous verrons que cette action se manifeste également avec force en ce qui concerne l'art. C'est pourquoi nous allons récapituler les principaux points sur lesquels s'exerce l'influence indienne en matière d'architecture, et plus particulièrement de constructions religieuses. Car c'est avant tout sur l'aspect des édifices sacrés qu'est perceptible le rayonnement indien. Dans ce domaine, il est évident que les cultes ont une importance capitale: ils conditionnent le programme des bâtisseurs, Or, nous savons que les religions en usage dans le monde angkorien sont originaires de l'Inde, même si certains rites marquent des survivances autochtones. Les grandes religions indiennes, telles que l'hindouisme (brahmanisme, shivaisme et vishnouisme) et le bouddhisme (mahayana et hinayana), ont pénétré massivement dans l'ancien Cambodge, dès l'époque founanaise, influençant aussi bien la forme des lieux de culte que le statuaire et le décor.
Ainsi, l'Inde constitue le ferment, le moteur de l'art khmer. Cela à deux titres: d'une part en tant que source des cultes, donc du programme architectural (car des mêmes nécessités procèdent des formes analogues), et de l'autre en tant que modèle des techniques de construction fondamentales.Angkor, Henri Stierlin, Fribourg: Office du livre, ©Henri Stierlin 1970.
Sur le WEB
GlossaireApsara Nymphe ou divinité céleste Ashram Ermitage, lieu de retraite et de méditation Baray Lac artificiel cambodgien Bodhisattva Personnage sur la voie de la sainteté et qui deviendra Bouddha Çailandra Nom d'une dynastie de Java, signifiant «Seigneur de la Montagne» Çakyamuni Le Bouddha, «l'ascète de la race des Çakya» Chaitya Sanctuaire bouddhique Devata Nymphe ou divinité céleste Dharmashala Gîte d'étape, hospice pour les pauvres Dvarapala Gardien de porte du temple Garbha Griha Cella d'un temple hindou Garuda Oiseau mythique, monture de Vishnou Gavaksa «Œil de rayons», voir Kudu Gopuram Pavillon d'entrée d'un temple Guru Maître spirituel hindou Hinayana Petit Véhicule vers le Salut, nom d'une doctrine bouddhique Harihara Divinité réunissant les attributs de Shiva et de Vishnou Indra Roi des dieux, seigneur de l'orage Ishvara Shiva, le Seigneur du monde Jagamohan Salle de réunion des temples indiens Kudu Fausse lucarne en fer à cheval, symbolisant la présence de la divinité Lingam Symbole phallique de Shiva, idole placée dans la cella du sanctuaire. Mahayana Grand Véhicule vers le Salut, doctrine bouddhique Makara Monstre marin, motif décoratif Mandala Diagramme magique à dessin géométrique Mandapa Salle de réunion précédant le sanctuaire (dans les temples plats khmers) Manduka Mandala comportant un nombre pair de padas, ou carrés unitaires Mérou Montagne sacrée, pivot du monde, sur laquelle vivent les dieux Naga Divinité des eaux chez les Indiens et les Khmers, serpent mythique Nagara Pour Nokor ou Angkor: la ville royale, la capitale Nandin Taureau de Shiva Pada Portion carrée d'un mandala, par extension: quartier de ville Pallava Dynastie du sud de l'Inde médiévale Pancharam Maquette d'édifice ornant la toiture d'un sanctuaire Phnom Colline Prasat Sanctuaire, tour d'un temple khmer Ratha Temple édifié comme représentation d'un char de procession Shiva Le dieu suprême, le destructeur Srah (Sras) Etang, bassin aux ablutions Sthapati Architecte du temple, en Inde Stupa Tertre funéraire symbolique de forme hémisphérique dans la religion bouddhique Vat (Wat) Monastère bouddhique Vishnou Le dieu protecteur
Angkor, Henri Stierlin, Fribourg: Office du livre, ©Henri Stierlin 1970.
- 2- Prah Kô (Roluos Group)